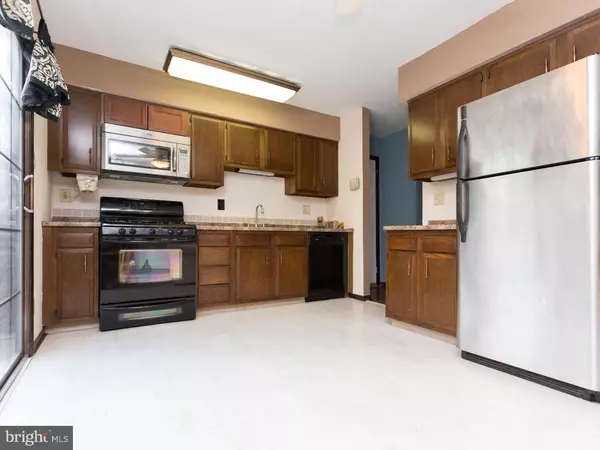For more information regarding the value of a property, please contact us for a free consultation.
12 NORWOOD CT Medford, NJ 08055
Want to know what your home might be worth? Contact us for a FREE valuation!

Our team is ready to help you sell your home for the highest possible price ASAP
Key Details
Sold Price $190,000
Property Type Townhouse
Sub Type Interior Row/Townhouse
Listing Status Sold
Purchase Type For Sale
Square Footage 2,088 sqft
Price per Sqft $90
Subdivision Taunton Trace
MLS Listing ID 1002591044
Sold Date 02/10/16
Style Colonial
Bedrooms 4
Full Baths 2
Half Baths 1
HOA Fees $44/mo
HOA Y/N Y
Abv Grd Liv Area 2,088
Originating Board TREND
Year Built 1982
Annual Tax Amount $6,314
Tax Year 2015
Lot Size 4,069 Sqft
Acres 0.09
Property Description
END UNIT TOWNHOME!! Welcome to Taunton Trace, a very charming and beautiful neighborhood to call home. As you drive up you will notice how extremely well kept the entire neighborhood is and how the front of this townhome is private and much desired. Inside you will step into a small foyer, then you will make your way into the sunken-in formal living area. This room is very large and features Tiled Flooring and is completely open to the dining room. The dining room is large enough for a full size table, and features inviting views of the fireplace, making dinners a great spot to enjoy with the family. The kitchen is also very stylish and is graced with a small sitting area off of it, boasting a Wood Burning Fireplace. It also features high end laminate Wood Flooring, Newer Appliances, and New Sliding Glass door. Out back is a large deck that is completely private, overlooking a well manicured backyard. Upstairs are 4 huge bedrooms and the laundry area. The master bedroom is complete with a walk-in closet, wood floors, and a Master Bathroom! There is also a 1 car garage with storage up above. Make your appointment today you will be happy you did.
Location
State NJ
County Burlington
Area Medford Twp (20320)
Zoning RES
Rooms
Other Rooms Living Room, Dining Room, Primary Bedroom, Bedroom 2, Bedroom 3, Kitchen, Bedroom 1, Attic
Interior
Interior Features Butlers Pantry, Ceiling Fan(s), Kitchen - Eat-In
Hot Water Natural Gas
Heating Gas, Forced Air
Cooling Central A/C
Flooring Fully Carpeted, Tile/Brick
Fireplaces Number 1
Fireplaces Type Brick
Equipment Oven - Double, Oven - Self Cleaning, Dishwasher, Refrigerator
Fireplace Y
Appliance Oven - Double, Oven - Self Cleaning, Dishwasher, Refrigerator
Heat Source Natural Gas
Laundry Upper Floor
Exterior
Exterior Feature Deck(s)
Garage Spaces 3.0
Utilities Available Cable TV
Water Access N
Roof Type Pitched,Shingle
Accessibility None
Porch Deck(s)
Total Parking Spaces 3
Garage N
Building
Story 2
Foundation Concrete Perimeter, Brick/Mortar
Sewer Public Sewer
Water Public
Architectural Style Colonial
Level or Stories 2
Additional Building Above Grade
New Construction N
Schools
High Schools Shawnee
School District Lenape Regional High
Others
HOA Fee Include Common Area Maintenance
Tax ID 20-02702 05-00012
Ownership Fee Simple
Acceptable Financing Conventional, VA, FHA 203(b)
Listing Terms Conventional, VA, FHA 203(b)
Financing Conventional,VA,FHA 203(b)
Read Less

Bought with Cristin M. Holloway • Keller Williams Realty - Moorestown




