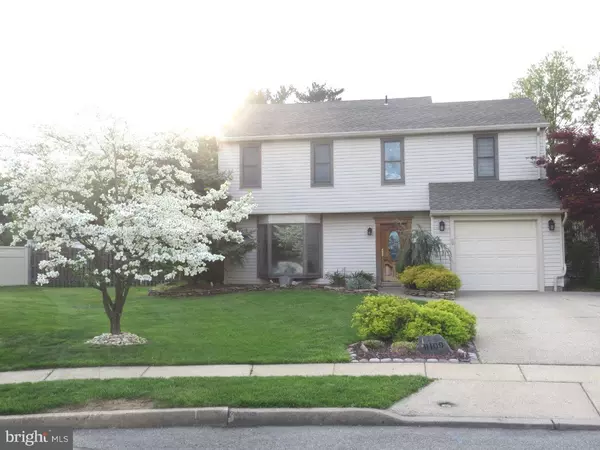For more information regarding the value of a property, please contact us for a free consultation.
8109 HORSESHOE CT Pennsauken, NJ 08109
Want to know what your home might be worth? Contact us for a FREE valuation!

Our team is ready to help you sell your home for the highest possible price ASAP
Key Details
Sold Price $231,000
Property Type Single Family Home
Sub Type Detached
Listing Status Sold
Purchase Type For Sale
Square Footage 2,120 sqft
Price per Sqft $108
Subdivision Chadwyck
MLS Listing ID 1002632026
Sold Date 11/06/15
Style Colonial
Bedrooms 4
Full Baths 2
Half Baths 1
HOA Y/N N
Abv Grd Liv Area 2,120
Originating Board TREND
Year Built 1975
Annual Tax Amount $6,509
Tax Year 2015
Lot Size 0.311 Acres
Acres 0.31
Lot Dimensions 59X140
Property Description
Is that a Basketball Court?! Lovingly-Maintained 4 Bedroom, 2.5 Bathroom Home in Chadwyck, on a Gorgeous, Amazingly-Landscaped .31 Acre lot, the 'Crown' of the cul-de-sac * Hardwood Flooring throughout the Main Level * Formal Living & Dining Rooms * Re-done Kitchen with pretty Granite Floor (yes, really) * Brand-New wall-to-wall carpeting upstairs * Master EnSuite with huge whirlpool tub * 3 other good-size bedrooms * Expanded Family Room with Addition perfect for your new Laundry Room, or can be used as a Bird/Pet Room * Walk out from the Family Room to your Large Deck with Hot Tub, and relax enjoying the Koi Pond with Waterfall, To-Be-Envied Lush Landscaping, extra Patio for Barbeques, and oh-yes, your very own Basketball Court (doubles as a Great Space for Parties! * Easy commute to Philadelphia, and quick access to Routes 130, 295, 73, NJ Tpk * short drives to plenty of Shopping, Restaurants, and Entertainment * Just 45 minutes to the Jersey Shore * Great Neighborhood, Wonderful Home, Super Price... Hurry to make it YOURS!!
Location
State NJ
County Camden
Area Pennsauken Twp (20427)
Zoning RES
Rooms
Other Rooms Living Room, Dining Room, Primary Bedroom, Bedroom 2, Bedroom 3, Kitchen, Family Room, Bedroom 1, Laundry, Other, Attic
Interior
Interior Features Butlers Pantry, Skylight(s), Ceiling Fan(s), Stain/Lead Glass, WhirlPool/HotTub, Sprinkler System, Stall Shower, Kitchen - Eat-In
Hot Water Natural Gas
Heating Gas, Forced Air
Cooling Central A/C
Flooring Wood, Fully Carpeted, Stone
Fireplaces Number 1
Fireplaces Type Gas/Propane
Equipment Built-In Range, Oven - Self Cleaning, Dishwasher, Disposal
Fireplace Y
Window Features Bay/Bow,Replacement
Appliance Built-In Range, Oven - Self Cleaning, Dishwasher, Disposal
Heat Source Natural Gas
Laundry Main Floor
Exterior
Exterior Feature Deck(s), Patio(s), Porch(es)
Garage Spaces 4.0
Fence Other
Utilities Available Cable TV
Roof Type Pitched
Accessibility None
Porch Deck(s), Patio(s), Porch(es)
Total Parking Spaces 4
Garage N
Building
Lot Description Cul-de-sac, Irregular, Open
Story 2
Foundation Concrete Perimeter
Sewer Public Sewer
Water Public
Architectural Style Colonial
Level or Stories 2
Additional Building Above Grade
New Construction N
Schools
Middle Schools Howard M Phifer
High Schools Pennsauken
School District Pennsauken Township Public Schools
Others
Tax ID 27-02701-00020
Ownership Fee Simple
Security Features Security System
Read Less

Bought with Keith D Goldfarb • Long & Foster Real Estate, Inc.




