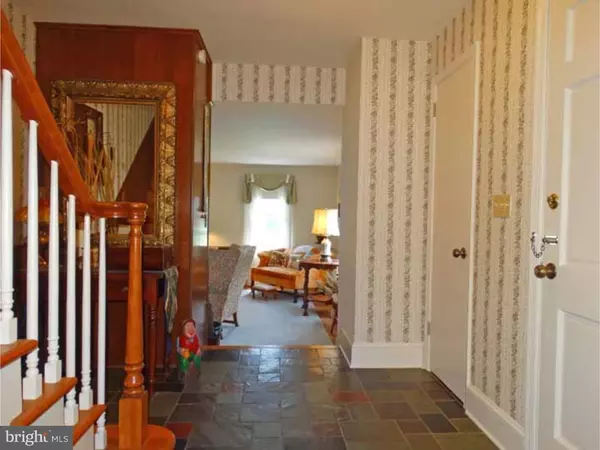For more information regarding the value of a property, please contact us for a free consultation.
1671 WAGON WHEEL LN Lansdale, PA 19446
Want to know what your home might be worth? Contact us for a FREE valuation!

Our team is ready to help you sell your home for the highest possible price ASAP
Key Details
Sold Price $350,000
Property Type Single Family Home
Sub Type Detached
Listing Status Sold
Purchase Type For Sale
Square Footage 2,793 sqft
Price per Sqft $125
Subdivision None Available
MLS Listing ID 1002637956
Sold Date 09/26/16
Style Colonial
Bedrooms 4
Full Baths 2
Half Baths 1
HOA Y/N N
Abv Grd Liv Area 2,463
Originating Board TREND
Year Built 1970
Annual Tax Amount $5,757
Tax Year 2016
Lot Size 1.331 Acres
Acres 1.33
Lot Dimensions 191
Property Description
PRICED TO SELL!! MAJOR UPDATE - Owner has contracted to have property connected to public sewer. Work should be completed by the end of June. This handsome colonial residence includes 1.33 acres of picturesque grounds that are great for gardening and outdoor fun. Situated on a dead end street that abuts a farmer's corn fields, this location offers a wonderfully tranquil setting. From the front door you enter into an entrance hall with coat closet and powder room. Step down into a elegant living room with fireplace with brick surround and windows on three sides that make this an especially inviting space. The formal dining room has wall sconces and a built-in china cupboard along with sliding doors that lead to the outside and a pretty bricked terrace. There is a bright & sunny spacious eat-in kitchen that overlooks the rear yard and includes wood cabinetry, large pantry closet, wet bar, ceiling fan, coat & utility closets. You will enjoy relaxing in the den with closet and built-in bookcase with cabinets below. If desired, this space could be used as a first floor bedroom. On the second floor there is a step-down large master bedroom suite with two closets and a master bath. In addition there are three more ample sized bedrooms all with good closet space. A hall bathroom, two linen closets plus access to the attic complete this floor. Meticulously maintained with a new roof in 2012, impeccable oak hardwood floors, two zoned heating, central air conditioning and much more. There is a large basement with a finished room with knotty pine paneling which could be used as office space, exercise room or playroom plus utility and laundry areas. Extra large two car attached garage with pull down stairs to additional storage and a wide driveway for additional parking. Enjoy country living while being so close to major arteries, Merck, restaurants and shopping. Be sure you schedule an appointment to see this special property!!
Location
State PA
County Montgomery
Area Towamencin Twp (10653)
Zoning R175
Rooms
Other Rooms Living Room, Dining Room, Primary Bedroom, Bedroom 2, Bedroom 3, Kitchen, Family Room, Bedroom 1, Other, Attic
Basement Full
Interior
Interior Features Primary Bath(s), Butlers Pantry, Ceiling Fan(s), Water Treat System, Wet/Dry Bar, Stall Shower, Kitchen - Eat-In
Hot Water Electric
Heating Oil, Forced Air
Cooling Central A/C
Flooring Wood
Fireplaces Number 1
Fireplaces Type Brick
Equipment Dishwasher, Disposal
Fireplace Y
Appliance Dishwasher, Disposal
Heat Source Oil
Laundry Basement
Exterior
Exterior Feature Patio(s)
Parking Features Garage Door Opener, Oversized
Garage Spaces 5.0
Water Access N
Roof Type Shingle
Accessibility None
Porch Patio(s)
Attached Garage 2
Total Parking Spaces 5
Garage Y
Building
Lot Description Corner, Level, Open, Front Yard, Rear Yard, SideYard(s)
Story 2
Foundation Brick/Mortar
Sewer On Site Septic
Water Well
Architectural Style Colonial
Level or Stories 2
Additional Building Above Grade, Below Grade
New Construction N
Schools
High Schools North Penn Senior
School District North Penn
Others
Senior Community No
Tax ID 53-00-01252-009
Ownership Fee Simple
Acceptable Financing Conventional
Listing Terms Conventional
Financing Conventional
Read Less

Bought with Loretta Leibert • BHHS Homesale Realty- Reading Berks




