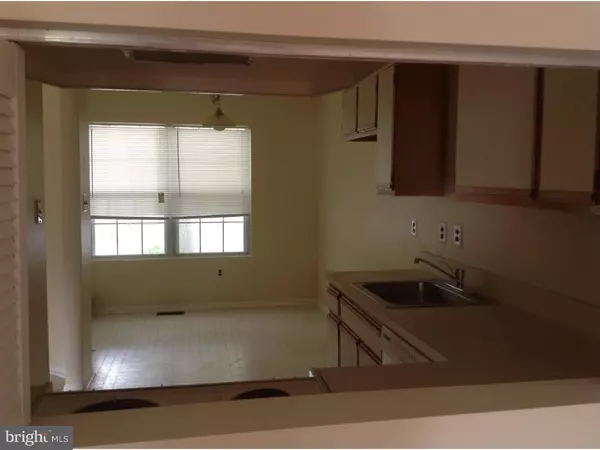For more information regarding the value of a property, please contact us for a free consultation.
111 E BEECHWOOD AVE #25 Oaklyn, NJ 08107
Want to know what your home might be worth? Contact us for a FREE valuation!

Our team is ready to help you sell your home for the highest possible price ASAP
Key Details
Sold Price $124,000
Property Type Townhouse
Sub Type Interior Row/Townhouse
Listing Status Sold
Purchase Type For Sale
Square Footage 1,222 sqft
Price per Sqft $101
Subdivision Newton Lake
MLS Listing ID 1002641350
Sold Date 09/11/15
Style Straight Thru
Bedrooms 2
Full Baths 1
Half Baths 1
HOA Fees $200/mo
HOA Y/N N
Abv Grd Liv Area 1,222
Originating Board TREND
Year Built 1988
Annual Tax Amount $5,837
Tax Year 2015
Lot Size 2,801 Sqft
Acres 0.06
Property Description
Easy living along the water is what this 2 bedroom, 1.5 bath town home provides. With an open concept living area and eat-in kitchen, the main floor of this home feels open and airy. Sliding doors that lead to the step-down patio bring in natural light that enhances the fresh paint and new carpet. The second floor consists of 2 large bedrooms with ample closet space, a full bath with tile floor and laundry area. The large basement is immaculate with 7 ft ceilings. Outside, there are well-maintained common areas, 2 designated parking spaces, a storage shed and a maintenance free exterior. Nestled in the Village of Newton Lake, this conveniently located town home condominium is ready to be appreciated and adored by its next owner.
Location
State NJ
County Camden
Area Oaklyn Boro (20426)
Zoning RES
Rooms
Other Rooms Living Room, Dining Room, Primary Bedroom, Kitchen, Bedroom 1, Attic
Basement Full, Unfinished
Interior
Interior Features Kitchen - Eat-In
Hot Water Electric
Heating Gas, Forced Air
Cooling Central A/C
Flooring Fully Carpeted
Fireplace N
Heat Source Natural Gas
Laundry Upper Floor
Exterior
Water Access N
Accessibility None
Garage N
Building
Story 2
Sewer Public Sewer
Water Public
Architectural Style Straight Thru
Level or Stories 2
Additional Building Above Grade
New Construction N
Schools
School District Collingswood Borough Public Schools
Others
Pets Allowed N
HOA Fee Include Common Area Maintenance,Ext Bldg Maint,Lawn Maintenance,Snow Removal,Insurance,Management
Tax ID 26-00064-00017-C025
Ownership Condominium
Read Less

Bought with Lori Cooper • RE/MAX Connection




