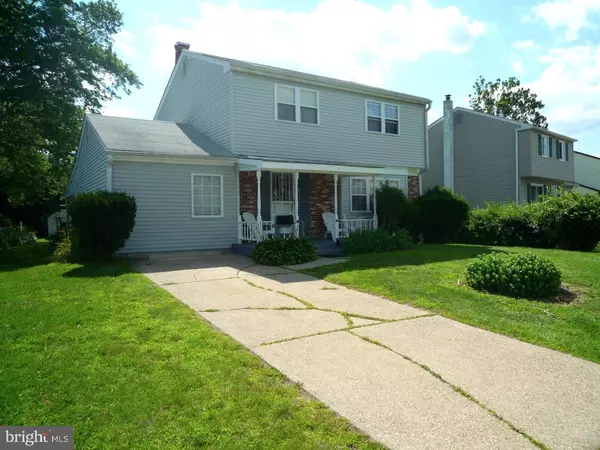For more information regarding the value of a property, please contact us for a free consultation.
25 S INDEPENDENCE BLVD New Castle, DE 19720
Want to know what your home might be worth? Contact us for a FREE valuation!

Our team is ready to help you sell your home for the highest possible price ASAP
Key Details
Sold Price $220,000
Property Type Single Family Home
Sub Type Detached
Listing Status Sold
Purchase Type For Sale
Square Footage 2,497 sqft
Price per Sqft $88
Subdivision Jefferson Farms
MLS Listing ID 1002647940
Sold Date 09/28/15
Style Colonial
Bedrooms 6
Full Baths 2
Half Baths 1
HOA Y/N N
Abv Grd Liv Area 2,497
Originating Board TREND
Year Built 1958
Annual Tax Amount $1,363
Tax Year 2014
Lot Size 8,276 Sqft
Acres 0.19
Lot Dimensions 70X148
Property Description
WOW! Want/need a BIG house?! This expanded & spacious 2-sty Colonial offers 6 Bedrooms & 2.5 Baths! The welcoming covered front porch is great for relaxing in the shade or summer evening! Main entry at formal Living Rm w/ gleaming HW fls,triple front window,large coat closet & opens to the formal Dining Rm where the beautiful HW fls continue & features plenty of room for entertaining,great natural light,doorways to both the Kitchen & a huge Family Rm addition creating a wonderful open floor plan on the main floor! The updated Kitchen offers tile fls,newer cabinets & countertops w/ tile backsplash,gas range,bsmt access,updated powder room w/ tile fls & a window over the sink to the Family Rm addition which spans the entire back of the house & features cathedral ceiling,5 windows for great natural light,decorative oak shelving around the perimeter,side exit to the patio & a private entrance to a main floor bedroom addition (converted from original garage)! There is also a bonus room on the main floor currently functioning as a large walk-in pantry but could be used as an Office/Exercise Rm/Play Rm/Etc with vinyl floors & a front facing window for natural light! Upstairs are 4 good sized bedrooms all featuring beautiful HW fls & get plenty of natural light,an updated full bath featuring tile fls,vanity sink,built-in linen shelving & tile tub/shower. The full finished basement offers even MORE living space w/ its big Family Room that also features closet storage under the stairs & double open custom storage closets, a good sized 6th Bedroom w/ big closet and a separate full bathroom shared with the laundry utilities that features vinyl floors,closet,shower stall,vanity sink & commode. Enjoy these warm summer days/evenings outside as well on the 24x12 deck that overlooks the fully fenced back yard with shade trees, a level rear lot & flowering perennial plantings! There's also a back covered porch just off the Family Rm! Pride of ownerships truly shows throughout this well maintained home! New Roof in 2010 & new AC in 2002! Whether you have a large family or not, this beautiful home offers so much versatile living space you are sure to love it! Conveniently located & close to major Routes 13 & 9 as well as Interstates 95,495 & 295! Just minutes to loads of shopping & dining options as well as Historic Old New Castle attractions & Battery Park! Put this great home on your next tour! See it! Love it! Buy it!
Location
State DE
County New Castle
Area New Castle/Red Lion/Del.City (30904)
Zoning NC6.5
Rooms
Other Rooms Living Room, Dining Room, Primary Bedroom, Bedroom 2, Bedroom 3, Kitchen, Family Room, Bedroom 1, Laundry, Other, Attic
Basement Full, Fully Finished
Interior
Interior Features Stall Shower, Kitchen - Eat-In
Hot Water Natural Gas
Heating Gas, Forced Air
Cooling Central A/C
Flooring Wood, Fully Carpeted, Vinyl, Tile/Brick
Equipment Built-In Range
Fireplace N
Window Features Replacement
Appliance Built-In Range
Heat Source Natural Gas
Laundry Basement
Exterior
Exterior Feature Deck(s), Patio(s), Porch(es)
Garage Spaces 3.0
Fence Other
Utilities Available Cable TV
Water Access N
Roof Type Pitched,Shingle
Accessibility None
Porch Deck(s), Patio(s), Porch(es)
Total Parking Spaces 3
Garage N
Building
Lot Description Level, Front Yard, Rear Yard, SideYard(s)
Story 2
Sewer Public Sewer
Water Public
Architectural Style Colonial
Level or Stories 2
Additional Building Above Grade
Structure Type Cathedral Ceilings
New Construction N
Schools
Elementary Schools Castle Hills
Middle Schools Calvin R. Mccullough
High Schools William Penn
School District Colonial
Others
Tax ID 10-025.20-179
Ownership Fee Simple
Security Features Security System
Acceptable Financing Conventional, VA, FHA 203(b)
Listing Terms Conventional, VA, FHA 203(b)
Financing Conventional,VA,FHA 203(b)
Read Less

Bought with Melinda A Proctor • RE/MAX Edge
GET MORE INFORMATION





