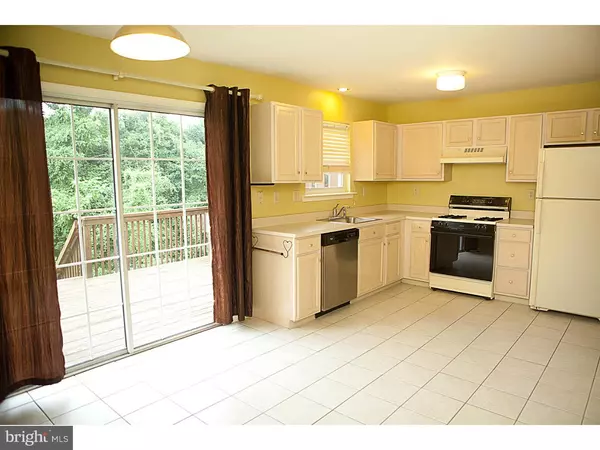For more information regarding the value of a property, please contact us for a free consultation.
741 SHROPSHIRE DR West Chester, PA 19382
Want to know what your home might be worth? Contact us for a FREE valuation!

Our team is ready to help you sell your home for the highest possible price ASAP
Key Details
Sold Price $235,000
Property Type Townhouse
Sub Type Interior Row/Townhouse
Listing Status Sold
Purchase Type For Sale
Square Footage 1,633 sqft
Price per Sqft $143
Subdivision Plum Tree Village
MLS Listing ID 1002650780
Sold Date 09/29/15
Style Colonial
Bedrooms 2
Full Baths 1
Half Baths 1
HOA Fees $155/mo
HOA Y/N Y
Abv Grd Liv Area 1,633
Originating Board TREND
Year Built 1996
Annual Tax Amount $2,737
Tax Year 2015
Lot Size 1,800 Sqft
Acres 0.04
Lot Dimensions .
Property Description
Welcome to Plum Tree Village. Conveniently located within a min of West Chester Boro and part of the West Chester School District. The home has brand new carpets and is move in ready. This is a two bedroom one and half bath. As you walk into the front foyer you will notice how the bright the great room is from the giant picture window. Moving to the kitchen you will notice the cabinet space and the kit pantry. Off of the kitchen is the dining area that leads to the deck. The deck offers views of the wooded area behind the home. Moving to the second floor you have two generous size bedrooms. The full bath connects to the main bedroom. The basement is large enough for storage or many other uses. The washer and dryer are also located in the basement. Enjoy walking the neighborhood with walking trails and close to many parks in the area. You are mins to West Chester University and route 52.
Location
State PA
County Chester
Area East Bradford Twp (10351)
Zoning R4
Rooms
Other Rooms Living Room, Dining Room, Primary Bedroom, Kitchen, Bedroom 1
Basement Full
Interior
Interior Features Butlers Pantry, Ceiling Fan(s), Dining Area
Hot Water Natural Gas
Heating Gas, Forced Air
Cooling Central A/C
Flooring Fully Carpeted, Tile/Brick
Equipment Oven - Self Cleaning, Dishwasher, Disposal
Fireplace N
Appliance Oven - Self Cleaning, Dishwasher, Disposal
Heat Source Natural Gas
Laundry Lower Floor
Exterior
Exterior Feature Deck(s)
Utilities Available Cable TV
Water Access N
Accessibility None
Porch Deck(s)
Garage N
Building
Story 2
Sewer Public Sewer
Water Public
Architectural Style Colonial
Level or Stories 2
Additional Building Above Grade
New Construction N
Schools
School District West Chester Area
Others
HOA Fee Include Common Area Maintenance,Lawn Maintenance,Snow Removal
Tax ID 51-08 -0171
Ownership Fee Simple
Read Less

Bought with Barbara L Vledder • Keller Williams Realty - Kennett Square




