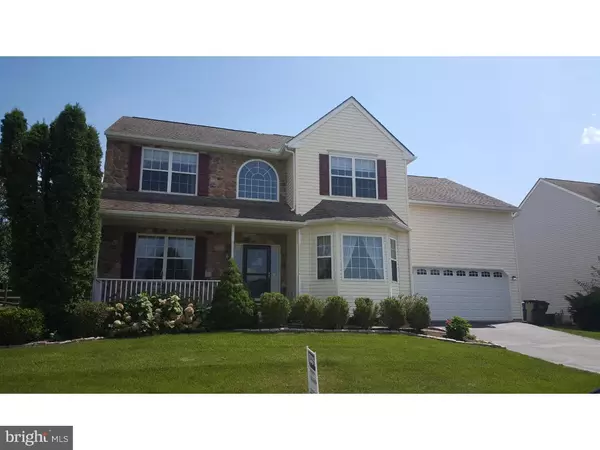For more information regarding the value of a property, please contact us for a free consultation.
129 BRINTON DR Coatesville, PA 19320
Want to know what your home might be worth? Contact us for a FREE valuation!

Our team is ready to help you sell your home for the highest possible price ASAP
Key Details
Sold Price $234,000
Property Type Single Family Home
Sub Type Detached
Listing Status Sold
Purchase Type For Sale
Square Footage 2,325 sqft
Price per Sqft $100
Subdivision Brinton Station
MLS Listing ID 1002658342
Sold Date 11/18/15
Style Traditional
Bedrooms 4
Full Baths 2
Half Baths 1
HOA Fees $33/ann
HOA Y/N Y
Abv Grd Liv Area 2,325
Originating Board TREND
Year Built 2001
Annual Tax Amount $7,069
Tax Year 2015
Lot Size 0.297 Acres
Acres 0.3
Lot Dimensions .
Property Description
Welcome to Brinton Station. Enjoy this lovely 4 bedroom 2 and half bath with two car garage nestled in a cul-de-sac. A two-story foyer greets you as you walk through the front door. Off to your right is the living room. To the left of the foyer is a perfect room for your office. The kitchen has ample cabinet space with an island and pantry. The family room is off to the side of the kitchen with a gas fireplace. As you move up stairs you have 4 well sized bedrooms. The main bedroom is spacious and bright. The main bath has a soaking tub, shower stall and double sinks. The 20x20 deck and patio over look a fenced in back yard that has been professionally landscaped. Beyond the backyard is designated open space. Also next to the home are the community walking trails. The home has been newly carpeted. The neighborhood play area is a short walk from the home. Close to all major routes and mins away from the train station.
Location
State PA
County Chester
Area East Fallowfield Twp (10347)
Zoning R1
Rooms
Other Rooms Living Room, Dining Room, Primary Bedroom, Bedroom 2, Bedroom 3, Kitchen, Family Room, Bedroom 1
Basement Full
Interior
Interior Features Primary Bath(s), Kitchen - Island, Butlers Pantry, Ceiling Fan(s), Stall Shower, Kitchen - Eat-In
Hot Water Natural Gas
Heating Gas, Forced Air
Cooling Central A/C
Flooring Wood, Fully Carpeted, Vinyl, Tile/Brick
Fireplaces Number 1
Fireplaces Type Gas/Propane
Equipment Disposal
Fireplace Y
Appliance Disposal
Heat Source Natural Gas
Laundry Lower Floor
Exterior
Exterior Feature Deck(s), Patio(s), Porch(es)
Garage Spaces 5.0
Utilities Available Cable TV
Amenities Available Tot Lots/Playground
Water Access N
Accessibility None
Porch Deck(s), Patio(s), Porch(es)
Attached Garage 2
Total Parking Spaces 5
Garage Y
Building
Story 2
Sewer Public Sewer
Water Public
Architectural Style Traditional
Level or Stories 2
Additional Building Above Grade
Structure Type Cathedral Ceilings,9'+ Ceilings
New Construction N
Schools
School District Coatesville Area
Others
HOA Fee Include Common Area Maintenance
Tax ID 47-02 -0020.1600
Ownership Fee Simple
Security Features Security System
Read Less

Bought with Lisa Cotter • Keller Williams Real Estate -Exton




