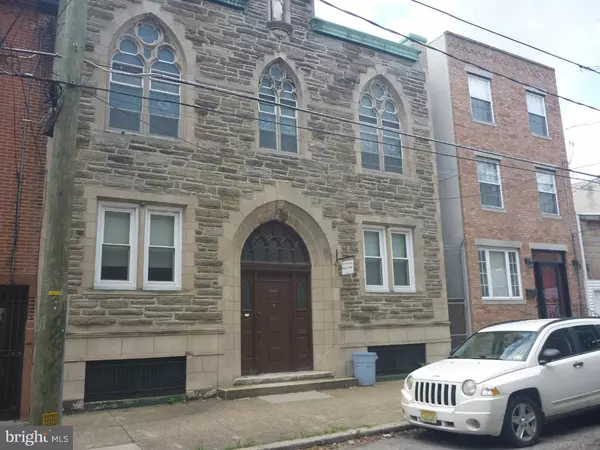For more information regarding the value of a property, please contact us for a free consultation.
1420-22 E SUSQUEHANNA AVE Philadelphia, PA 19125
Want to know what your home might be worth? Contact us for a FREE valuation!

Our team is ready to help you sell your home for the highest possible price ASAP
Key Details
Sold Price $475,000
Property Type Single Family Home
Sub Type Detached
Listing Status Sold
Purchase Type For Sale
Square Footage 11,181 sqft
Price per Sqft $42
Subdivision Fishtown
MLS Listing ID 1002665824
Sold Date 11/18/15
Style Other
Bedrooms 15
Full Baths 2
Half Baths 2
HOA Y/N N
Abv Grd Liv Area 11,181
Originating Board TREND
Year Built 1924
Annual Tax Amount $16,596
Tax Year 2015
Lot Size 5,112 Sqft
Acres 0.12
Lot Dimensions 36X142
Property Description
A very unique three story detached single stone structure built in 1924 as the Convent for Holy Name of Jesus Church. Many original stained glass windows, original woodwork, 3 story wooden stair case with landings between floor levels and tin metal ceilings thru out. 1st floor: Marble stairs and ceramic tiled entrance foyer, Eight rooms including a 25 x 25 feet dining room, 15 x 20 feet eat in kitchen with a Viking Commercial Gas Range and a Powder Room. Large 25 feet rear concrete yard thru to Hewson St. 2nd floor: Eight rooms including the former 30 x 22 feet Chapel with vaulted arched ceilings with ornate wood beams and stained glass windows,former Sacristy, 4 bedrooms, 25 x 21 gathering/social room and a powder room. 3rd floor: Twelve rooms including 11 bedrooms and a communal ceramic tiled bathroom with 3 stall-enclosed toilets and and 2 stall-enclosed bathtubs with showers. Front & Rear basements consists of laundry, several storage rooms and utility/mechanical room. Front basement is entered from the back yard, right side toward the front of the building. Rear basement is entered from the kitchen. Gas fired steam boiler installed in 2012.
Location
State PA
County Philadelphia
Area 19125 (19125)
Zoning RSA5
Rooms
Other Rooms Living Room, Dining Room, Master Bedroom, Bedroom 2, Bedroom 3, Kitchen, Bedroom 1
Basement Full, Unfinished, Outside Entrance
Interior
Interior Features Stain/Lead Glass, Kitchen - Eat-In
Hot Water Natural Gas
Heating Gas, Steam
Cooling None
Equipment Commercial Range
Fireplace N
Appliance Commercial Range
Heat Source Natural Gas, Other
Laundry Basement
Exterior
Water Access N
Accessibility None
Garage N
Building
Story 3+
Foundation Stone
Sewer Public Sewer
Water Public
Architectural Style Other
Level or Stories 3+
Additional Building Above Grade
Structure Type Cathedral Ceilings
New Construction N
Schools
School District The School District Of Philadelphia
Others
Tax ID 777303000
Ownership Fee Simple
Security Features Security System
Read Less

Bought with Wayne Leibovitz • Leibovitz Real Estate, LLC




