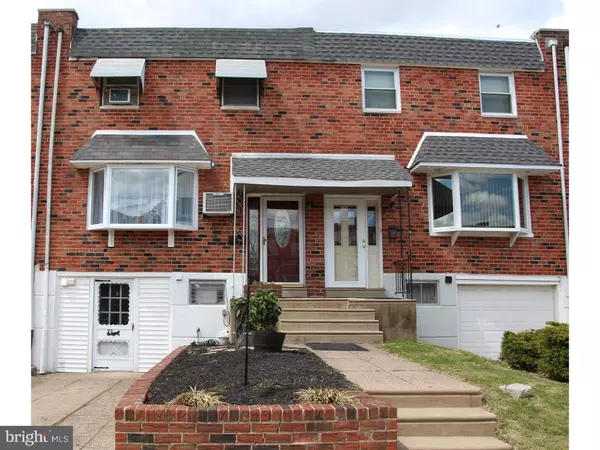For more information regarding the value of a property, please contact us for a free consultation.
12416 TYRONE RD Philadelphia, PA 19154
Want to know what your home might be worth? Contact us for a FREE valuation!

Our team is ready to help you sell your home for the highest possible price ASAP
Key Details
Sold Price $199,900
Property Type Townhouse
Sub Type Interior Row/Townhouse
Listing Status Sold
Purchase Type For Sale
Square Footage 1,360 sqft
Price per Sqft $146
Subdivision Parkwood
MLS Listing ID 1002673838
Sold Date 12/30/15
Style Traditional
Bedrooms 3
Full Baths 3
Half Baths 1
HOA Y/N N
Abv Grd Liv Area 1,360
Originating Board TREND
Year Built 1961
Annual Tax Amount $2,425
Tax Year 2015
Lot Size 2,000 Sqft
Acres 0.05
Lot Dimensions 20X100
Property Description
Bright and spacious 3 BR, 3.5 Bath Parkwood Beauty. This lovely home is truly one of a kind, fit for entertaining or possibilities of an in law suite. Main level boasts beautiful wainscoting & decorative crown molding, new carpets. Beautifully expanded kitchen open to dining room with hardwood floors, granite counter-tops and sliding glass door leading to deck. Large master bedroom with master bath makes this a rare find, full bathroom in the hall and 2 nice sized bedrooms complete the upper level. Finished walk-out basement with another full bathroom. Basement can be modified by installing one door to make the 4th bedroom. Powder room on main level. Fenced-in rear yard with patio that has a nice private setting. Convenient location with easy access to major roads and shopping, public transportation. A must see!
Location
State PA
County Philadelphia
Area 19154 (19154)
Zoning RSA4
Rooms
Other Rooms Living Room, Dining Room, Primary Bedroom, Bedroom 2, Kitchen, Family Room, Bedroom 1
Basement Full, Outside Entrance
Interior
Interior Features Kitchen - Eat-In
Hot Water Natural Gas
Heating Gas
Cooling Wall Unit
Fireplace N
Heat Source Natural Gas
Laundry Basement
Exterior
Garage Spaces 2.0
Water Access N
Accessibility None
Total Parking Spaces 2
Garage N
Building
Story 2
Sewer Public Sewer
Water Public
Architectural Style Traditional
Level or Stories 2
Additional Building Above Grade
New Construction N
Schools
School District The School District Of Philadelphia
Others
Tax ID 663273900
Ownership Fee Simple
Read Less

Bought with Brent R Parsons • RE/MAX Action Realty-Horsham




