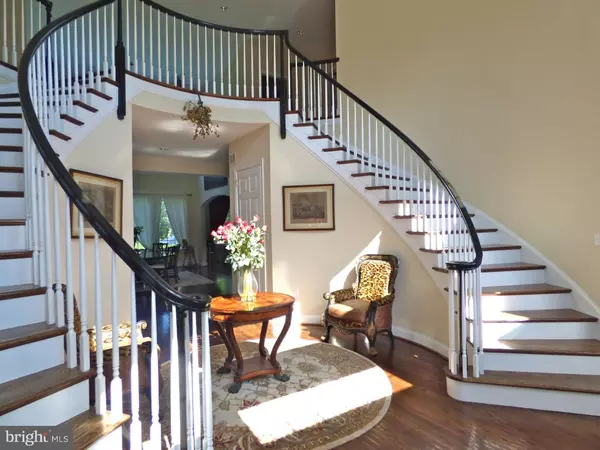For more information regarding the value of a property, please contact us for a free consultation.
1221 OLD WILMINGTON RD Hockessin, DE 19707
Want to know what your home might be worth? Contact us for a FREE valuation!

Our team is ready to help you sell your home for the highest possible price ASAP
Key Details
Sold Price $659,900
Property Type Single Family Home
Sub Type Detached
Listing Status Sold
Purchase Type For Sale
Square Footage 4,875 sqft
Price per Sqft $135
Subdivision Country Road Estates
MLS Listing ID 1002678114
Sold Date 03/24/16
Style Colonial
Bedrooms 5
Full Baths 4
Half Baths 1
HOA Y/N N
Abv Grd Liv Area 4,875
Originating Board TREND
Year Built 2008
Annual Tax Amount $6,603
Tax Year 2015
Lot Size 0.950 Acres
Acres 0.95
Lot Dimensions REGULAR
Property Description
Looking for a dramatic and impressive home? Look no further! This 7 year old, 5BR, 4.1BA home offers an open floor plan and volumes of space. The impressive Foyer has a split curved staircase and a 20' ceiling. The Dining Room also has a 20' cathedral ceiling. Also on the Main Level is a Guest Room with full Bath, spacious Living Room, Office & Family Room with a propane fireplace. The Kitchen is like something out of a magazine! Wolf 6 burner range with a griddle, wall mounted Bosch coffee maker, Dacor combo microwave/convection oven, a Dacor warming oven, SubZero refrigerator, Fister & Paykel two door dishwasher. All this plus granite counters & Brazilian cherry cabinets! Wow!!! The Upper Level master suite has a Sitting Room, 2 Walk-in Closets and a spacious Master Bath with two large vanities, make-up vanity, Jacuzzi corner tub & a large shower with twin shower heads. Also on the Upper Level there are 3 add'l bedrooms (one with en-suite Bath) and a Jack & Jill Bath. Wood floors flow throughout the house. There is a huge, full Lower Level. Outside is an beautiful in-ground pool, outside Kitchen area & beautiful landscaping. Garage spaces for 4 cars! There is a lot of house and extras here for the money!!
Location
State DE
County New Castle
Area Hockssn/Greenvl/Centrvl (30902)
Zoning NC21
Rooms
Other Rooms Living Room, Dining Room, Primary Bedroom, Bedroom 2, Bedroom 3, Kitchen, Family Room, Bedroom 1, Other, Attic
Basement Full, Unfinished
Interior
Interior Features Primary Bath(s), Kitchen - Island, Butlers Pantry, Ceiling Fan(s), WhirlPool/HotTub, Kitchen - Eat-In
Hot Water Natural Gas
Heating Gas, Forced Air, Zoned, Programmable Thermostat
Cooling Central A/C
Flooring Wood, Tile/Brick
Fireplaces Number 2
Fireplaces Type Marble
Fireplace Y
Window Features Energy Efficient
Heat Source Natural Gas
Laundry Main Floor
Exterior
Exterior Feature Patio(s)
Parking Features Inside Access, Garage Door Opener
Garage Spaces 7.0
Fence Other
Utilities Available Cable TV
Water Access N
Roof Type Pitched,Shingle
Accessibility None
Porch Patio(s)
Total Parking Spaces 7
Garage Y
Building
Story 2
Foundation Concrete Perimeter
Sewer Public Sewer
Water Public
Architectural Style Colonial
Level or Stories 2
Additional Building Above Grade
Structure Type Cathedral Ceilings,9'+ Ceilings,High
New Construction N
Schools
Middle Schools Henry B. Du Pont
High Schools Alexis I. Dupont
School District Red Clay Consolidated
Others
Senior Community No
Tax ID 08-008.40-081
Ownership Fee Simple
Security Features Security System
Read Less

Bought with Nicole A Flora • Patterson-Schwartz-Hockessin




