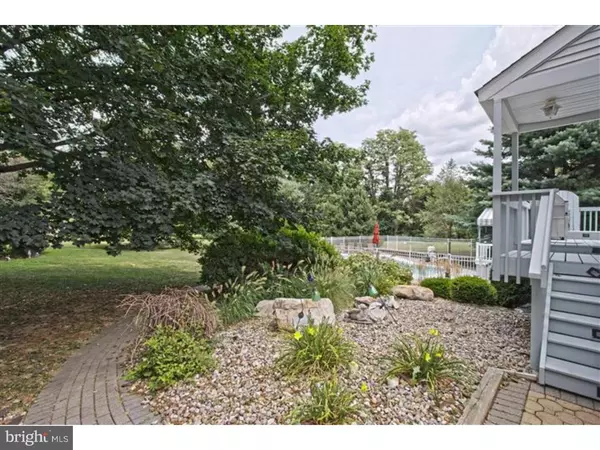For more information regarding the value of a property, please contact us for a free consultation.
859 WINDSOR PERRINEVILLE RD Hightstown, NJ 08520
Want to know what your home might be worth? Contact us for a FREE valuation!

Our team is ready to help you sell your home for the highest possible price ASAP
Key Details
Sold Price $350,000
Property Type Single Family Home
Sub Type Detached
Listing Status Sold
Purchase Type For Sale
Square Footage 2,466 sqft
Price per Sqft $141
Subdivision None Available
MLS Listing ID 1002676754
Sold Date 11/16/15
Style Ranch/Rambler,Raised Ranch/Rambler
Bedrooms 3
Full Baths 2
HOA Y/N N
Abv Grd Liv Area 1,866
Originating Board TREND
Year Built 1978
Annual Tax Amount $13,444
Tax Year 2015
Lot Size 2.000 Acres
Acres 2.0
Property Description
Upon entering this well maintained, move-in ready raised ranch you will immediately notice the hardwood floors and cathedral ceilings in both the dining and great rooms with ceiling fans, skylights, four foot tall Anderson Windows and tons of natural light. The great room also boasts a gorgeous, stone wood burning fireplace and door that takes you out onto one of the two back decks. The spacious kitchen offers plenty of counter space, an island for entertaining or enjoying a meal and a set of sliders that leads you to the deck. The over-sized master bedroom on the main floor has new flooring and a walk-in closet. The main floor is complete with a second bedroom and full bathroom. The large basement is finished with an in-law suite, which includes a bedroom, sitting room/office, full bathroom, walk-in closet and a set of sliders that walk you out to the patio and give plenty of natural light to this space. Newer HVAC systems and a full house standby generator provide added evidence of a well maintained home. Walk outside and enjoy a park-like, nature setting on 2 acres surrounded by older pines on all sides and farm land beyond the property line. Outside life is further enhanced with a canopy covered deck which overlooks an in-ground swimming pool. Ample storage is available on the property in the 2 car garage which has full attic space and a generous shed at the back of the property. This home has been upgraded with 200 amp electrical service, and 2 zone HVAC systems. The home's landscaping is professionally maintained. Both HVAC systems have been maintained under contract since installation. The septic system is currently being inspected by the seller. The home has an annual contract and been protected with a quarterly visit from a pest control company. This home also comes with a 1 year Home Warranty!!
Location
State NJ
County Mercer
Area East Windsor Twp (21101)
Zoning RESID
Rooms
Other Rooms Living Room, Dining Room, Primary Bedroom, Bedroom 2, Kitchen, Family Room, Bedroom 1, Other, Attic
Basement Full, Fully Finished
Interior
Interior Features Kitchen - Island, Skylight(s), Ceiling Fan(s), Kitchen - Eat-In
Hot Water Natural Gas
Heating Gas, Forced Air
Cooling Central A/C
Flooring Wood
Fireplaces Number 1
Fireplaces Type Stone
Fireplace Y
Heat Source Natural Gas
Laundry Lower Floor
Exterior
Exterior Feature Deck(s), Patio(s), Porch(es)
Parking Features Garage Door Opener, Oversized
Garage Spaces 5.0
Pool In Ground
Water Access N
Roof Type Pitched,Shingle
Accessibility None
Porch Deck(s), Patio(s), Porch(es)
Total Parking Spaces 5
Garage Y
Building
Sewer On Site Septic
Water Well
Architectural Style Ranch/Rambler, Raised Ranch/Rambler
Additional Building Above Grade, Below Grade
Structure Type Cathedral Ceilings
New Construction N
Schools
Middle Schools Melvin H Kreps School
High Schools Hightstown
School District East Windsor Regional Schools
Others
Tax ID 01-00030-00031 01
Ownership Fee Simple
Read Less

Bought with Heather Casey • RE/MAX Diamond Realtors




