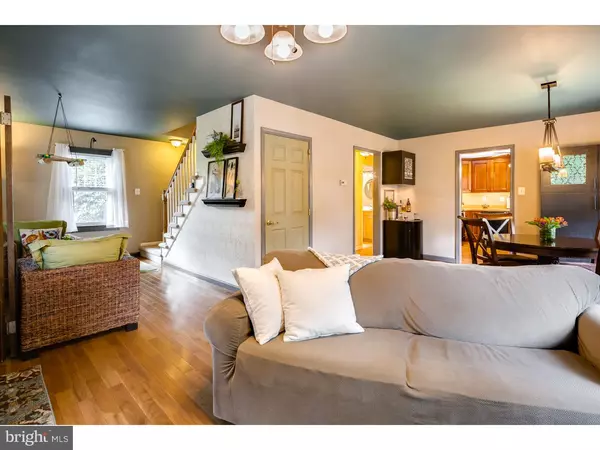For more information regarding the value of a property, please contact us for a free consultation.
1325 MARLTON PIKE Marlton, NJ 08053
Want to know what your home might be worth? Contact us for a FREE valuation!

Our team is ready to help you sell your home for the highest possible price ASAP
Key Details
Sold Price $235,000
Property Type Single Family Home
Sub Type Detached
Listing Status Sold
Purchase Type For Sale
Square Footage 1,622 sqft
Price per Sqft $144
Subdivision None Available
MLS Listing ID 1002680038
Sold Date 10/26/15
Style Bungalow
Bedrooms 4
Full Baths 2
HOA Y/N N
Abv Grd Liv Area 1,622
Originating Board TREND
Year Built 1934
Annual Tax Amount $3,954
Tax Year 2015
Lot Size 10,000 Sqft
Acres 0.23
Lot Dimensions 50X200
Property Description
This darling bungalow is a true testament to what can be accomplished with a smart design! It would be hard to find a more updated or stylish 4 bedroom, 2 bath single family home in Marlton at this price! This immaculate and move in ready home begins with a warm & inviting front porch accentuated with beautiful landscaping and gardens. Once inside, hardwood floors greet you and lead you through most of the main floor, including the kitchen. An open main level floor plan features a living room, dining room and sitting area, all loaded with light & a wonderful freshly painted color palette. Terrific use of space in the eat-in kitchen provides for plenty of cabinets & counters for storage and meal preparation. It features cherry cabinets and access out to a side porch which leads to a patio and parking space. Two nicely sized bedrooms on the main level share a lovely updated full bath complete with ceramic tile and stylish vanity. The upstairs was totally reconfigured and redone into 2 bedroom areas, a big walk in closet, and a new and very spacious 2nd full bath. The walk out basement provides you with lots of storage as well as the laundry area. Both the side and backyard offer privacy , a fire pit and mature shade trees. This home is located within minutes of the community playground &recreation fields, the Promenade shops & restaurants as well as most major roads. "Run, don't walk" as you won't be the only one who will love all the benefits that this terrific home offers!
Location
State NJ
County Burlington
Area Evesham Twp (20313)
Zoning MD
Direction Southeast
Rooms
Other Rooms Living Room, Dining Room, Primary Bedroom, Bedroom 2, Bedroom 3, Kitchen, Bedroom 1, Other, Attic
Basement Full, Unfinished, Outside Entrance
Interior
Interior Features Ceiling Fan(s), Stall Shower, Kitchen - Eat-In
Hot Water Other
Heating Oil, Forced Air
Cooling Central A/C
Flooring Wood, Fully Carpeted, Tile/Brick
Equipment Built-In Range, Dishwasher, Built-In Microwave
Fireplace N
Appliance Built-In Range, Dishwasher, Built-In Microwave
Heat Source Oil
Laundry Basement
Exterior
Exterior Feature Patio(s), Porch(es)
Garage Spaces 2.0
Utilities Available Cable TV
Water Access N
Roof Type Pitched,Shingle
Accessibility None
Porch Patio(s), Porch(es)
Total Parking Spaces 2
Garage N
Building
Lot Description Corner, Level, Front Yard, Rear Yard, SideYard(s)
Story 1
Foundation Brick/Mortar
Sewer Public Sewer
Water Public
Architectural Style Bungalow
Level or Stories 1
Additional Building Above Grade
New Construction N
Schools
Middle Schools Marlton
School District Evesham Township
Others
Tax ID 13-00119-00001
Ownership Fee Simple
Read Less

Bought with Christine T Garrison • Weichert Realtors-Medford




