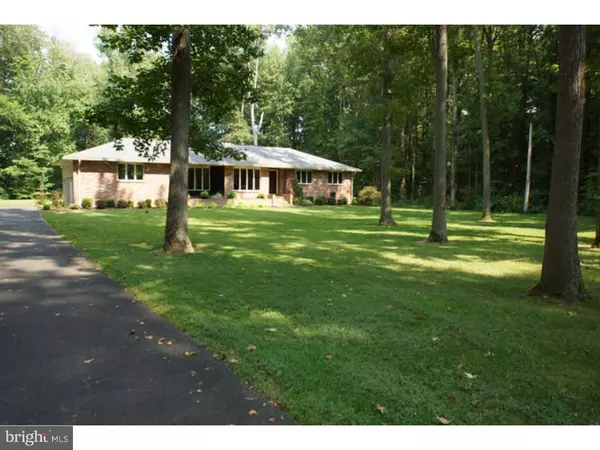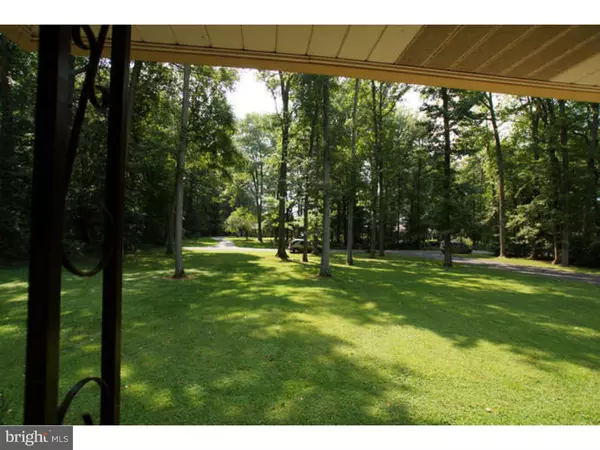For more information regarding the value of a property, please contact us for a free consultation.
91 BILLINGS DR Dover, DE 19901
Want to know what your home might be worth? Contact us for a FREE valuation!

Our team is ready to help you sell your home for the highest possible price ASAP
Key Details
Sold Price $290,000
Property Type Single Family Home
Sub Type Detached
Listing Status Sold
Purchase Type For Sale
Square Footage 2,656 sqft
Price per Sqft $109
Subdivision None Available
MLS Listing ID 1002690166
Sold Date 03/11/16
Style Ranch/Rambler
Bedrooms 3
Full Baths 2
HOA Y/N N
Abv Grd Liv Area 2,656
Originating Board TREND
Year Built 1975
Annual Tax Amount $1,417
Tax Year 2015
Lot Size 1.100 Acres
Acres 1.1
Lot Dimensions 1
Property Description
D-8150 Large Ranch home in Dover. This is a well built home with a full basement on a large 1 acre lot. With over 2000 sq ft of living space on one level and a 2 car side entry garage. Large front yard and private back yard that is tree lined. Beautiful family room with brick fireplace & huge sun-room with skylights. Large eat in kitchen with cabinets, cabinets and more cabinets! Formal living room and dining room off the main entry foyer. Mature landscaping throughout the yard and large deck. Quiet dead end road that is great for walking and visiting with friends. 3 bedrooms and 2 full baths all on one level. Both bathrooms have been beautifully updated. This property is very close to Dover Air Force Base and shopping. The Home has been very well maintained and is ready for occupancy. This home also comes with a 1 Year Home Warranty to add piece of mind for the new owner.
Location
State DE
County Kent
Area Capital (30802)
Zoning RS1
Rooms
Other Rooms Living Room, Dining Room, Primary Bedroom, Bedroom 2, Kitchen, Family Room, Bedroom 1, Laundry, Other, Attic
Basement Full, Unfinished
Interior
Interior Features Skylight(s), Ceiling Fan(s), Water Treat System, Exposed Beams, Stall Shower, Kitchen - Eat-In
Hot Water Electric
Heating Oil, Forced Air
Cooling Central A/C
Flooring Fully Carpeted, Tile/Brick
Fireplaces Number 1
Fireplaces Type Brick
Equipment Oven - Self Cleaning
Fireplace Y
Appliance Oven - Self Cleaning
Heat Source Oil
Laundry Main Floor
Exterior
Exterior Feature Deck(s)
Parking Features Garage Door Opener
Garage Spaces 5.0
Utilities Available Cable TV
Water Access N
Roof Type Pitched
Accessibility None
Porch Deck(s)
Total Parking Spaces 5
Garage N
Building
Lot Description Cul-de-sac, Level, Front Yard, Rear Yard, SideYard(s)
Story 1
Foundation Concrete Perimeter
Sewer On Site Septic
Water Well
Architectural Style Ranch/Rambler
Level or Stories 1
Additional Building Above Grade
New Construction N
Schools
School District Capital
Others
Pets Allowed Y
Tax ID LC-00-05800-02-2900-000
Ownership Fee Simple
Security Features Security System
Acceptable Financing Conventional, VA, FHA 203(b)
Listing Terms Conventional, VA, FHA 203(b)
Financing Conventional,VA,FHA 203(b)
Pets Allowed Case by Case Basis
Read Less

Bought with Robert H Taylor • Century 21 Gold Key Realty




