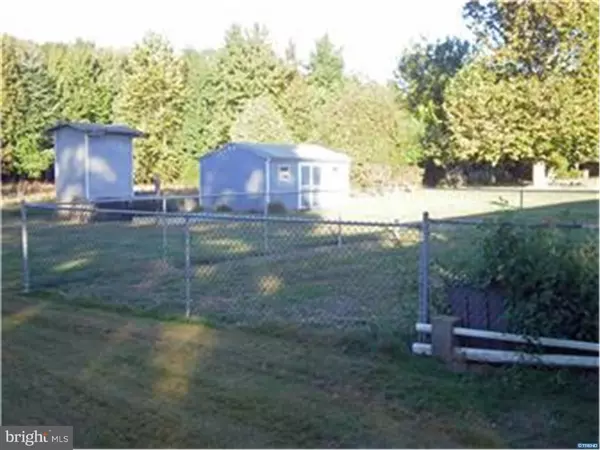For more information regarding the value of a property, please contact us for a free consultation.
3862 WRANGLE HILL RD Bear, DE 19701
Want to know what your home might be worth? Contact us for a FREE valuation!

Our team is ready to help you sell your home for the highest possible price ASAP
Key Details
Sold Price $200,000
Property Type Single Family Home
Sub Type Detached
Listing Status Sold
Purchase Type For Sale
Square Footage 2,600 sqft
Price per Sqft $76
Subdivision None Available
MLS Listing ID 1002717770
Sold Date 12/31/15
Style Traditional,Bi-level
Bedrooms 3
Full Baths 2
HOA Y/N N
Abv Grd Liv Area 1,300
Originating Board TREND
Year Built 1977
Annual Tax Amount $1,355
Tax Year 2014
Lot Size 0.500 Acres
Acres 0.5
Lot Dimensions 100 X 218
Property Description
Here is a great opportunity to own a home that is not in a community. Perfect 1st time buyer home or someone wanting a place for a home office. This home features: 3 spacious bedrooms, 2 baths, Hardwood floors in the living room and bedrooms; tile floors in the kitchen, large family room, den, and sewing room; recessed lights in the living and dining rooms and the family room. This home is situated on around a half acre lot with an additional included half acre parcel 12-012.00-061 (minus the land taken by DELDOT for the Wrangle Hill Road expansion). There is a large rear deck overlooking a fenced portion of the yard; updated heat pump with oil back up and central air 2009; propane gas water heater; and more. The septic tank was replaced OCT2015 and certified. You will not find a better buy for a home on this size lot in this area. seller is also providing a 1 year Home Trust Warranty. Sale is Subject to a Release being signed.
Location
State DE
County New Castle
Area Newark/Glasgow (30905)
Zoning NC21
Rooms
Other Rooms Living Room, Dining Room, Primary Bedroom, Bedroom 2, Kitchen, Family Room, Bedroom 1, Laundry, Other, Attic
Basement Full
Interior
Interior Features Ceiling Fan(s), Kitchen - Eat-In
Hot Water Propane
Heating Heat Pump - Oil BackUp, Forced Air
Cooling Central A/C
Flooring Wood, Fully Carpeted, Vinyl, Tile/Brick
Equipment Oven - Self Cleaning, Dishwasher
Fireplace N
Appliance Oven - Self Cleaning, Dishwasher
Laundry Lower Floor
Exterior
Exterior Feature Deck(s)
Garage Spaces 3.0
Fence Other
Utilities Available Cable TV
Water Access N
Roof Type Pitched,Shingle
Accessibility None
Porch Deck(s)
Total Parking Spaces 3
Garage N
Building
Lot Description Level, Front Yard, Rear Yard, SideYard(s)
Foundation Brick/Mortar
Sewer On Site Septic
Water Well
Architectural Style Traditional, Bi-level
Additional Building Above Grade, Below Grade
New Construction N
Schools
Elementary Schools Kathleen H. Wilbur
Middle Schools Gunning Bedford
High Schools William Penn
School District Colonial
Others
Tax ID 12-012.00-062
Ownership Fee Simple
Acceptable Financing Conventional, VA, FHA 203(b)
Listing Terms Conventional, VA, FHA 203(b)
Financing Conventional,VA,FHA 203(b)
Read Less

Bought with Terry J Costanzo • Weichert Realtors-Limestone




