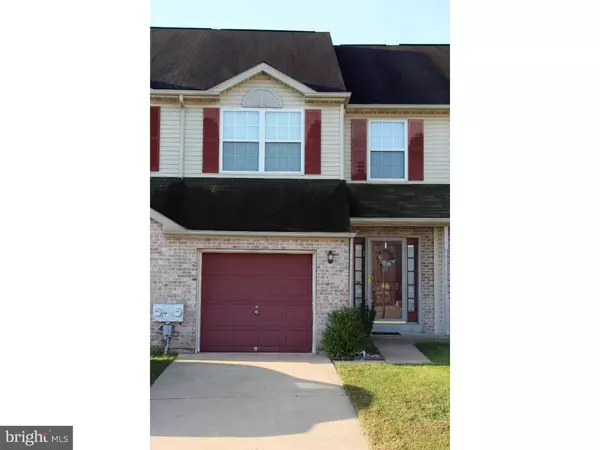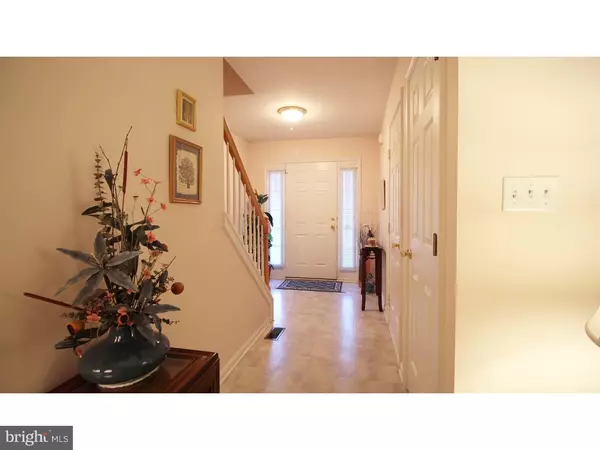For more information regarding the value of a property, please contact us for a free consultation.
46 WOODCREST CT Newark, DE 19702
Want to know what your home might be worth? Contact us for a FREE valuation!

Our team is ready to help you sell your home for the highest possible price ASAP
Key Details
Sold Price $170,500
Property Type Townhouse
Sub Type Interior Row/Townhouse
Listing Status Sold
Purchase Type For Sale
Square Footage 1,450 sqft
Price per Sqft $117
Subdivision Valley Stream Vil
MLS Listing ID 1002723488
Sold Date 01/15/16
Style Colonial
Bedrooms 2
Full Baths 1
Half Baths 1
HOA Fees $15/ann
HOA Y/N Y
Abv Grd Liv Area 1,450
Originating Board TREND
Year Built 1997
Annual Tax Amount $1,637
Tax Year 2015
Lot Size 2,178 Sqft
Acres 0.05
Lot Dimensions 20X115
Property Description
A RARE FIND - nestled on a quiet cul-de-sac location backing to woods! This lovely and well-maintained townhome has 2 large bedrooms, 1.5 baths and a 1-car garage and is conveniently located in the desirable Newark neighborhood of Valley Stream Village. It is move-in ready! Features a large bright kitchen with island, pantry, spacious eat-in area and pass through to the living room. From the eat-in kitchen you can enjoy the wooded views out back. The sliding glass doors open to a cozy raised deck where you can relax and grill out after a long day at work. This model has a very open floor plan, 2nd floor laundry room, full basement waiting for your finishing touches and newer furnace (2009) and central AC (2014). Very convenient to Rt. 1, shopping and restaurants. WHY RENT WHEN YOU CAN OWN THIS HOME FOR LESS THAN YOUR MONTHLY RENT! This won't last long. Make this your new home today!
Location
State DE
County New Castle
Area Newark/Glasgow (30905)
Zoning NCPUD
Rooms
Other Rooms Living Room, Primary Bedroom, Kitchen, Bedroom 1, Laundry
Basement Full, Unfinished, Drainage System
Interior
Interior Features Ceiling Fan(s), Kitchen - Eat-In
Hot Water Electric
Heating Gas, Forced Air
Cooling Central A/C
Flooring Fully Carpeted, Vinyl
Equipment Oven - Self Cleaning
Fireplace N
Appliance Oven - Self Cleaning
Heat Source Natural Gas
Laundry Upper Floor
Exterior
Exterior Feature Deck(s)
Garage Spaces 2.0
Water Access N
Roof Type Shingle
Accessibility None
Porch Deck(s)
Attached Garage 1
Total Parking Spaces 2
Garage Y
Building
Lot Description Cul-de-sac, Rear Yard
Story 2
Sewer Public Sewer
Water Public
Architectural Style Colonial
Level or Stories 2
Additional Building Above Grade
New Construction N
Schools
Middle Schools Kirk
High Schools Christiana
School District Christina
Others
Tax ID 09-038.10-153
Ownership Fee Simple
Acceptable Financing Conventional, VA, FHA 203(b)
Listing Terms Conventional, VA, FHA 203(b)
Financing Conventional,VA,FHA 203(b)
Read Less

Bought with David J O'Donnell • Empower Real Estate, LLC




