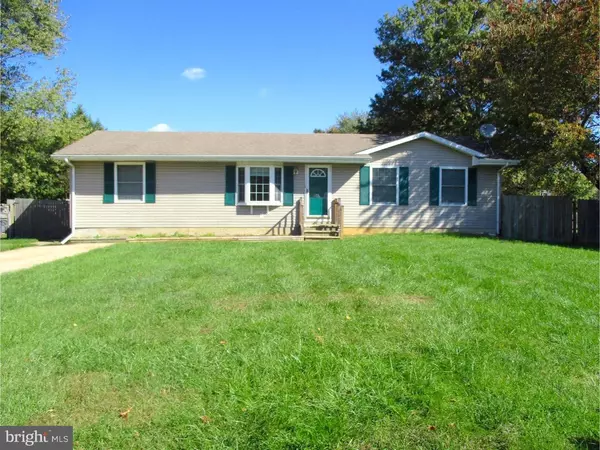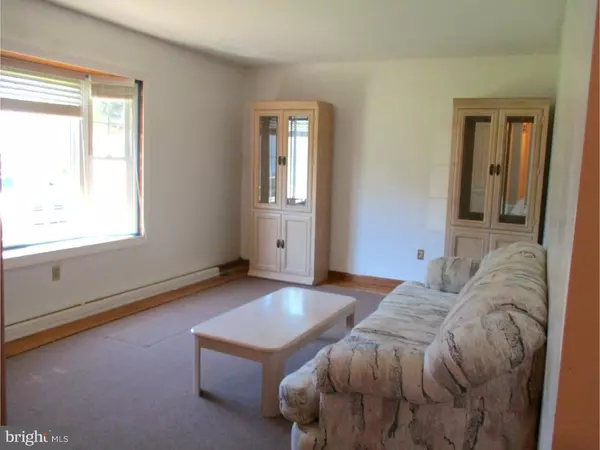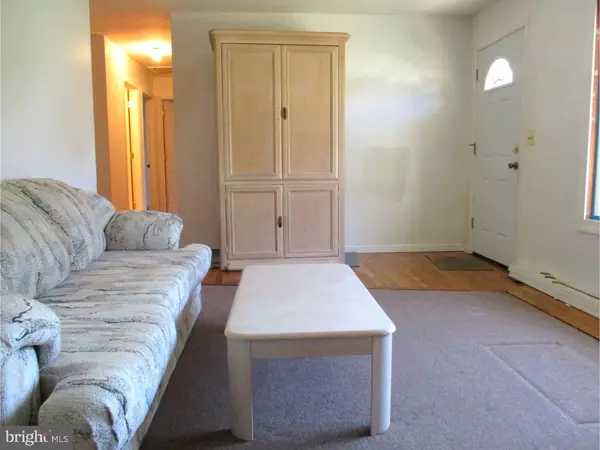For more information regarding the value of a property, please contact us for a free consultation.
5 HAWKESBURY CT Newark, DE 19702
Want to know what your home might be worth? Contact us for a FREE valuation!

Our team is ready to help you sell your home for the highest possible price ASAP
Key Details
Sold Price $110,000
Property Type Single Family Home
Sub Type Detached
Listing Status Sold
Purchase Type For Sale
Subdivision Glasgow Pines
MLS Listing ID 1002722056
Sold Date 12/14/15
Style Ranch/Rambler
Bedrooms 3
Full Baths 1
HOA Y/N N
Originating Board TREND
Year Built 1979
Annual Tax Amount $1,590
Tax Year 2015
Lot Size 9,583 Sqft
Acres 0.22
Lot Dimensions 82X141
Property Description
Great investment property! This 3 bedroom ranch home has a ton of potential. Through the front door is a large living room with a bay window, providing plenty of natural sunlight. The sleek hardwood hallway leads to the master bedroom and two additional bedrooms. The master bedroom has a separate room with the potential to become a master bathroom. There is a full bathroom in the hallway which has been recently updated. The eat-in kitchen is in need of finishing/updating but has great bones. Right through the kitchen is a dining room and potential family room. Unfinished family room has sliding glass doors which lead to a spacious backyard. The basement is partially finished with 2 additional potential bedrooms. Endless opportunities for this space! Home is being sold AS-IS. 1-year home warranty included.
Location
State DE
County New Castle
Area Newark/Glasgow (30905)
Zoning NCPUD
Rooms
Other Rooms Living Room, Dining Room, Primary Bedroom, Bedroom 2, Kitchen, Family Room, Bedroom 1, Attic
Basement Partial, Unfinished
Interior
Interior Features Primary Bath(s), Kitchen - Eat-In
Hot Water Electric
Heating Electric, Heat Pump - Electric BackUp, Forced Air
Cooling Central A/C
Flooring Wood, Fully Carpeted
Equipment Disposal
Fireplace N
Window Features Bay/Bow
Appliance Disposal
Heat Source Electric
Laundry Basement
Exterior
Exterior Feature Porch(es)
Garage Spaces 3.0
Fence Other
Water Access N
Roof Type Pitched,Shingle
Accessibility None
Porch Porch(es)
Total Parking Spaces 3
Garage N
Building
Lot Description Cul-de-sac
Story 1
Foundation Slab
Sewer Public Sewer
Water Public
Architectural Style Ranch/Rambler
Level or Stories 1
New Construction N
Schools
School District Christina
Others
Tax ID 11-023.10-196
Ownership Fee Simple
Acceptable Financing Conventional, VA, FHA 203(b)
Listing Terms Conventional, VA, FHA 203(b)
Financing Conventional,VA,FHA 203(b)
Read Less

Bought with Melody Davis • RE/MAX 1st Choice - Middletown




