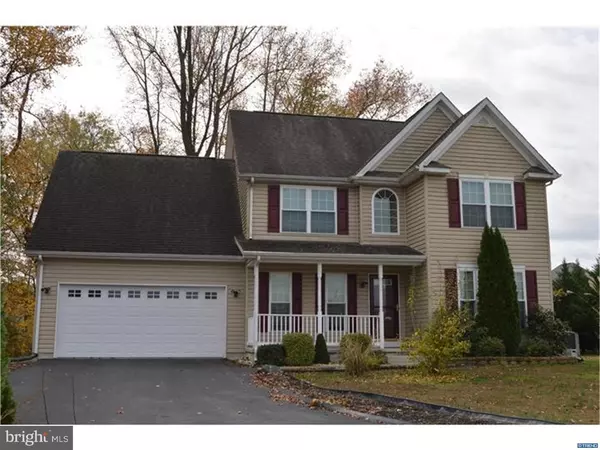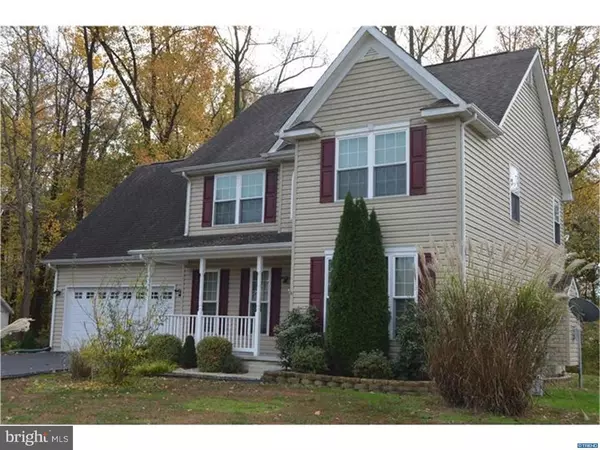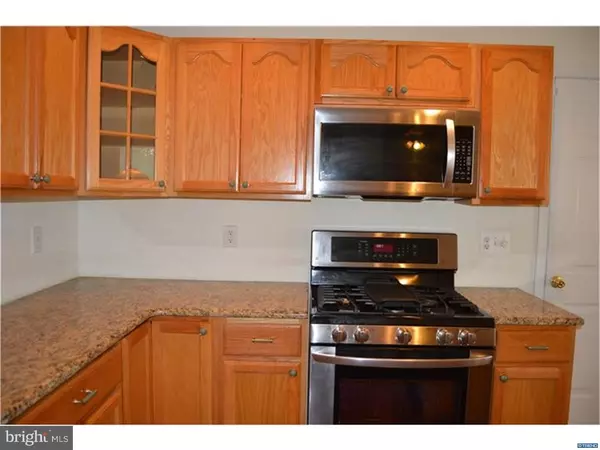For more information regarding the value of a property, please contact us for a free consultation.
27 VENICE WAY Dover, DE 19904
Want to know what your home might be worth? Contact us for a FREE valuation!

Our team is ready to help you sell your home for the highest possible price ASAP
Key Details
Sold Price $241,000
Property Type Single Family Home
Sub Type Detached
Listing Status Sold
Purchase Type For Sale
Subdivision Dover Meadows
MLS Listing ID 1002733362
Sold Date 07/15/16
Style Traditional
Bedrooms 3
Full Baths 2
Half Baths 1
HOA Fees $8/ann
HOA Y/N Y
Originating Board TREND
Year Built 2004
Annual Tax Amount $1,221
Tax Year 2015
Lot Size 0.500 Acres
Acres 0.5
Lot Dimensions 43.84 X 193
Property Description
Wonderfully maintained 3 bedroom, 2 1/2 bath home on a half acre lot situated in a cul-de-sac. Owner has recently painted the home, installed hard wood flooring, new stainless steel appliances, and granite counter top. All bedrooms have ceiling fans, second floor laundry, dual zoned heating and air conditioning. Master bedroom has whirlpool tub, stall shower, tile floor and walk in closet. Unfinished basement for all your storage needs. This private lot has fruit trees, fish pond, rose buses, ivy archway, patio, hot tub (as is) and shed. It's like having your own natural sanctuary.
Location
State DE
County Kent
Area Capital (30802)
Zoning AR
Rooms
Other Rooms Living Room, Dining Room, Primary Bedroom, Bedroom 2, Kitchen, Family Room, Bedroom 1, Laundry, Other, Attic
Basement Full, Unfinished
Interior
Interior Features Primary Bath(s), Butlers Pantry, Ceiling Fan(s), WhirlPool/HotTub, Stall Shower, Dining Area
Hot Water Propane
Heating Propane, Forced Air
Cooling Central A/C
Flooring Wood, Fully Carpeted, Tile/Brick
Fireplaces Number 1
Fireplaces Type Gas/Propane
Fireplace Y
Heat Source Bottled Gas/Propane
Laundry Upper Floor
Exterior
Exterior Feature Porch(es)
Parking Features Inside Access, Garage Door Opener
Garage Spaces 4.0
Water Access N
Roof Type Shingle
Accessibility None
Porch Porch(es)
Attached Garage 2
Total Parking Spaces 4
Garage Y
Building
Lot Description Cul-de-sac, Front Yard, Rear Yard, SideYard(s)
Story 2
Foundation Concrete Perimeter
Sewer On Site Septic
Water Public
Architectural Style Traditional
Level or Stories 2
Structure Type Cathedral Ceilings,9'+ Ceilings
New Construction N
Schools
School District Capital
Others
HOA Fee Include Common Area Maintenance
Senior Community No
Tax ID ED-00-05504-01-2800-000
Ownership Fee Simple
Acceptable Financing Conventional, VA, FHA 203(b), USDA
Listing Terms Conventional, VA, FHA 203(b), USDA
Financing Conventional,VA,FHA 203(b),USDA
Read Less

Bought with Lani D Freshwater • Century 21 Harrington Realty, Inc




