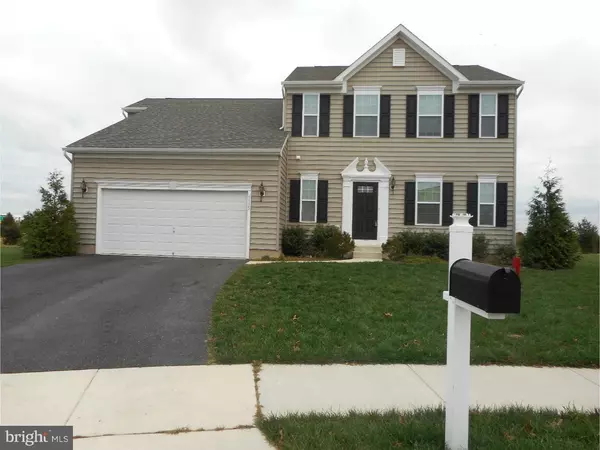For more information regarding the value of a property, please contact us for a free consultation.
1115 E NUTMEG PL Middletown, DE 19709
Want to know what your home might be worth? Contact us for a FREE valuation!

Our team is ready to help you sell your home for the highest possible price ASAP
Key Details
Sold Price $339,900
Property Type Single Family Home
Sub Type Detached
Listing Status Sold
Purchase Type For Sale
Square Footage 3,225 sqft
Price per Sqft $105
Subdivision Windsor N At Hyetts
MLS Listing ID 1002736720
Sold Date 05/03/16
Style Colonial
Bedrooms 4
Full Baths 2
Half Baths 2
HOA Fees $35/ann
HOA Y/N Y
Abv Grd Liv Area 3,225
Originating Board TREND
Year Built 2012
Annual Tax Amount $3,007
Tax Year 2015
Lot Size 0.360 Acres
Acres 0.36
Lot Dimensions 196X130
Property Description
NEW LISTING!! Well maintained 3 years young 2 Story Colonial in the quant Community of Windsor North in Middletown. This home is located in a cul-de-sac and is ready for its new owners. Upon entering the home you will find a dining room to your right half bath and mud room. Once you are through the entrance you will see a beautiful open floor plan. Great Kitchen with granite counter tops, Stainless steel Appliances, extended center island, beautiful sunroom and a nice size family-room with fireplace. There have been many updates to this home which is too much to mention. Come see it to appreciate it. The second level offers a good size master suite. Nice walk in closet, tiled floor and shower which there is also a sunken bath. 3 other bedrooms are nicely sized. There is also another full bath with double vanity. On the lower level you will find another half bath. There is a beautiful entertaining/media room which includes a beautiful built in bar. There is also a nice sized workout room. With all the basement has to offer there is still plenty of room for storage. Come take a look at this home today. You will not be disappointed. Make it your home for the Holidays.
Location
State DE
County New Castle
Area South Of The Canal (30907)
Zoning S
Rooms
Other Rooms Living Room, Dining Room, Primary Bedroom, Bedroom 2, Bedroom 3, Kitchen, Family Room, Bedroom 1, Other
Basement Full, Fully Finished
Interior
Interior Features Primary Bath(s), Kitchen - Island, Butlers Pantry, Ceiling Fan(s), Wet/Dry Bar, Stall Shower, Dining Area
Hot Water Natural Gas
Heating Gas, Hot Water
Cooling Central A/C
Flooring Fully Carpeted, Vinyl
Fireplaces Number 1
Fireplaces Type Gas/Propane
Equipment Cooktop, Built-In Range, Oven - Self Cleaning, Dishwasher, Built-In Microwave
Fireplace Y
Appliance Cooktop, Built-In Range, Oven - Self Cleaning, Dishwasher, Built-In Microwave
Heat Source Natural Gas
Laundry Main Floor
Exterior
Exterior Feature Deck(s)
Parking Features Garage Door Opener
Garage Spaces 5.0
Utilities Available Cable TV
Water Access N
Roof Type Pitched
Accessibility None
Porch Deck(s)
Attached Garage 2
Total Parking Spaces 5
Garage Y
Building
Lot Description Cul-de-sac
Story 2
Foundation Concrete Perimeter
Sewer Public Sewer
Water Public
Architectural Style Colonial
Level or Stories 2
Additional Building Above Grade
Structure Type Cathedral Ceilings
New Construction N
Schools
School District Colonial
Others
HOA Fee Include Common Area Maintenance,Lawn Maintenance,Snow Removal
Tax ID 13-008.40-109
Ownership Fee Simple
Acceptable Financing Conventional, VA, FHA 203(b), USDA
Listing Terms Conventional, VA, FHA 203(b), USDA
Financing Conventional,VA,FHA 203(b),USDA
Read Less

Bought with Samantha Ferri • Diamond State Cooperative LLC




