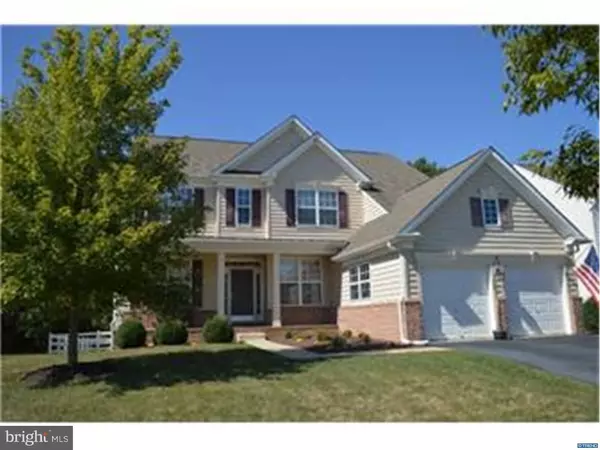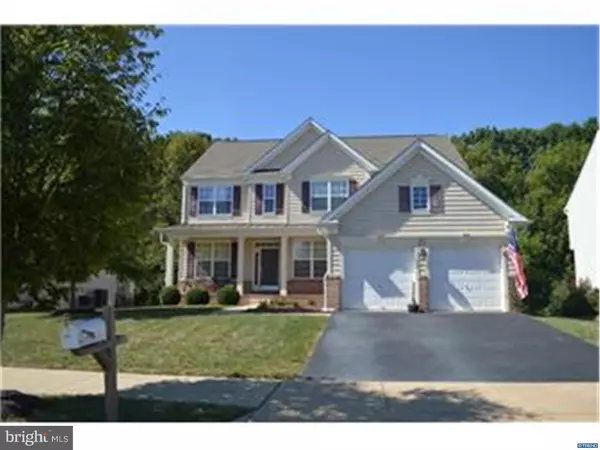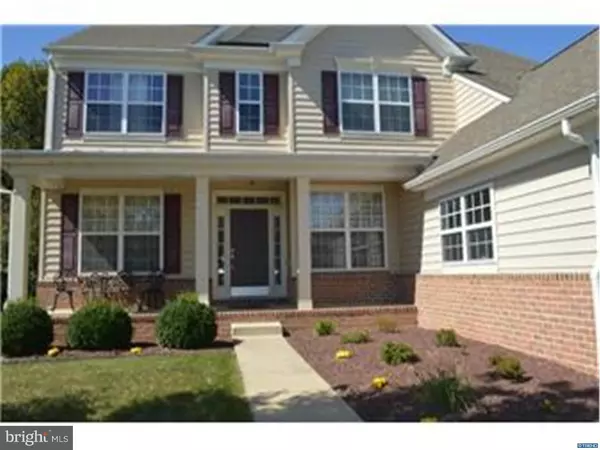For more information regarding the value of a property, please contact us for a free consultation.
620 SUFFOLK CT Middletown, DE 19709
Want to know what your home might be worth? Contact us for a FREE valuation!

Our team is ready to help you sell your home for the highest possible price ASAP
Key Details
Sold Price $362,000
Property Type Single Family Home
Sub Type Detached
Listing Status Sold
Purchase Type For Sale
Square Footage 3,000 sqft
Price per Sqft $120
Subdivision Willow Grove Mill
MLS Listing ID 1002740670
Sold Date 02/26/16
Style Colonial
Bedrooms 5
Full Baths 3
HOA Y/N N
Abv Grd Liv Area 3,000
Originating Board TREND
Year Built 2007
Annual Tax Amount $2,895
Tax Year 2015
Lot Size 9,583 Sqft
Acres 0.22
Lot Dimensions 0X0
Property Description
Beautiful partial brick Beazer Farnham model with a main floor bedroom and full bath. All 3 full baths have tile floor. New Armstrong solid oak wood flooring and New Engineered Luxury CoreTec Plus Vinyl Tile Floor and Freshly painted throughout prior to listing. Other upgraded features include Crown and chair molding, columns, 4-panel arched doors, digital thermostat. Gourmet Kitchen with large 6.5 long island, with base cabinets and bar stool seating, desk nook, pantry, GE appliances, recessed lights, breakfast area with slider door to backyard. Cozy Family Rm with gas fireplace, eye ball lights, wall of windows and view to 2nd flr. Traditional open plan with Grande Foyer flanked by columns at the Dining Rm and Living Rm with beautiful molding. 2nd flr view to Family Rm and Foyer. Master Suite with double door entrance, two walkin closets and a linen closet, large tiled bath with separate sink areas, whirlpool tub and separate toilet room. Large main floor laundry. 2ndd floor bath with oversized sink vanity, linen closet, tub with tile shower and transom window. Lots of closets, full basement with ceiling to floor insulation. Beautiful landscaped with inground pool and white resign fenced yard. Garage offers removable handicap accessibility ramp. Quick Settlement possible. Sqft provided by Public Records. Room sizes are approx.
Location
State DE
County New Castle
Area South Of The Canal (30907)
Zoning 23R1A
Rooms
Other Rooms Living Room, Dining Room, Primary Bedroom, Bedroom 2, Bedroom 3, Kitchen, Family Room, Bedroom 1, Laundry, Other, Attic
Basement Full, Unfinished
Interior
Interior Features Primary Bath(s), Kitchen - Island, Butlers Pantry, Ceiling Fan(s), Stall Shower, Dining Area
Hot Water Natural Gas
Heating Gas, Heat Pump - Electric BackUp, Forced Air, Zoned
Cooling Central A/C
Flooring Wood, Fully Carpeted, Vinyl, Tile/Brick
Fireplaces Number 1
Fireplaces Type Gas/Propane
Equipment Dishwasher, Refrigerator, Disposal, Built-In Microwave
Fireplace Y
Appliance Dishwasher, Refrigerator, Disposal, Built-In Microwave
Heat Source Natural Gas
Laundry Main Floor
Exterior
Parking Features Inside Access, Garage Door Opener
Garage Spaces 4.0
Fence Other
Pool In Ground
Water Access N
Roof Type Shingle
Accessibility Mobility Improvements
Attached Garage 2
Total Parking Spaces 4
Garage Y
Building
Story 2
Foundation Concrete Perimeter
Sewer Public Sewer
Water Public
Architectural Style Colonial
Level or Stories 2
Additional Building Above Grade
Structure Type Cathedral Ceilings,9'+ Ceilings
New Construction N
Schools
School District Appoquinimink
Others
Tax ID 23-036.00-030
Ownership Fee Simple
Acceptable Financing Conventional, VA, FHA 203(b), USDA
Listing Terms Conventional, VA, FHA 203(b), USDA
Financing Conventional,VA,FHA 203(b),USDA
Read Less

Bought with Peter Tran • Premier Realty Inc




