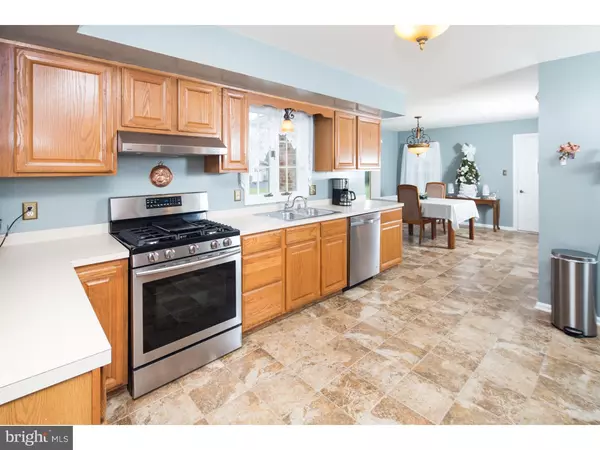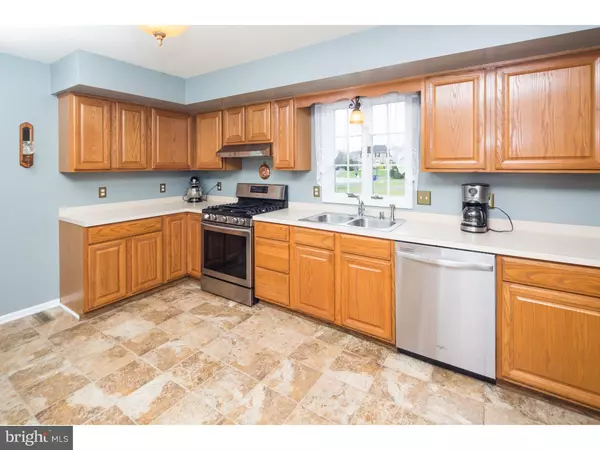For more information regarding the value of a property, please contact us for a free consultation.
103 GEORGE CT Bear, DE 19701
Want to know what your home might be worth? Contact us for a FREE valuation!

Our team is ready to help you sell your home for the highest possible price ASAP
Key Details
Sold Price $348,000
Property Type Single Family Home
Sub Type Detached
Listing Status Sold
Purchase Type For Sale
Square Footage 2,375 sqft
Price per Sqft $146
Subdivision Caravel Hunt
MLS Listing ID 1002752560
Sold Date 02/09/16
Style Colonial
Bedrooms 4
Full Baths 2
Half Baths 1
HOA Y/N N
Abv Grd Liv Area 2,375
Originating Board TREND
Year Built 1995
Annual Tax Amount $2,399
Tax Year 2015
Lot Size 0.510 Acres
Acres 0.51
Lot Dimensions 121X185
Property Description
Entertaining made easy in this Stunning Brick Colonial, built by R.C. Peoples! Situated on a half-acre, this pristine home has been tastefully updated and impeccably maintained. Enter through the foyer to the bright and open formal living room. Gleaming hardwood flooring, crown molding and light-filled windows create a warm and welcoming space. The upgraded details flow into the formal dining room which is ready for your next dinner party. The spacious, eat-in kitchen is sure to become the ideal gathering place for years to come. Large and open, this space features NEW stainless range, range hood, dishwasher and 3-door refrigerator with bottom drawer freezer, tile flooring and an abundance of cabinetry. The adjacent breakfast room provides views of the patio and large backyard through the sliding glass doors. Off of the kitchen, enjoy your favorite book or watch a movie in family room. Cozy up to the brick fireplace with wood burning stove insert, sure to keep you warm on those cold winter nights. A newly renovated powder room completes the first level of this amazing home. The upstairs bedrooms and bathrooms have all received chic updates. Freshly painted throughout and NEW carpeting are found on the stairs, hallway and four bedrooms while the renovated bathrooms boast NEW fixtures, ceramic tile flooring and stylish touches. The master suite includes a large walk-in closet and spa-like master bathroom. Dual vanities, extra storage and tile flooring make this space sophisticated and calming. A second floor laundry room is a convenient feature to complete this level. The entertaining space continues in the backyard with a sizable patio and open, flat yard. Additional features include an attached 2-car garage and large basement, perfect for storage. Recent updates include a NEW hot water heater (2012) replaced front upstairs windows (2015) and NEW roof (2015). Within close proximity to Lums Pond and Mike Castle walking trail there are an abundance of outdoor activities including hiking, fishing and boating. Conveniently located close to Rt. 1, I-95, shopping and restaurants, this property can't be beat!
Location
State DE
County New Castle
Area Newark/Glasgow (30905)
Zoning NC21
Rooms
Other Rooms Living Room, Dining Room, Primary Bedroom, Bedroom 2, Bedroom 3, Kitchen, Family Room, Bedroom 1, Other, Attic
Basement Full, Unfinished
Interior
Interior Features Primary Bath(s), Butlers Pantry, WhirlPool/HotTub, Stove - Wood, Dining Area
Hot Water Natural Gas
Heating Gas, Forced Air
Cooling Central A/C
Flooring Wood, Fully Carpeted, Tile/Brick
Fireplaces Number 1
Fireplaces Type Brick
Equipment Built-In Range, Oven - Self Cleaning, Dishwasher, Disposal
Fireplace Y
Appliance Built-In Range, Oven - Self Cleaning, Dishwasher, Disposal
Heat Source Natural Gas
Laundry Upper Floor
Exterior
Exterior Feature Patio(s)
Parking Features Inside Access, Garage Door Opener
Garage Spaces 5.0
Utilities Available Cable TV
Water Access N
Roof Type Pitched,Shingle
Accessibility None
Porch Patio(s)
Attached Garage 2
Total Parking Spaces 5
Garage Y
Building
Lot Description Level, Open, Front Yard, Rear Yard, SideYard(s)
Story 2
Foundation Concrete Perimeter
Sewer Public Sewer
Water Public
Architectural Style Colonial
Level or Stories 2
Additional Building Above Grade
New Construction N
Schools
School District Colonial
Others
HOA Fee Include Common Area Maintenance
Senior Community No
Tax ID 11-039.10-020
Ownership Fee Simple
Acceptable Financing Conventional, VA, FHA 203(b)
Listing Terms Conventional, VA, FHA 203(b)
Financing Conventional,VA,FHA 203(b)
Read Less

Bought with Debbie Gawel • BHHS Fox & Roach-Christiana




