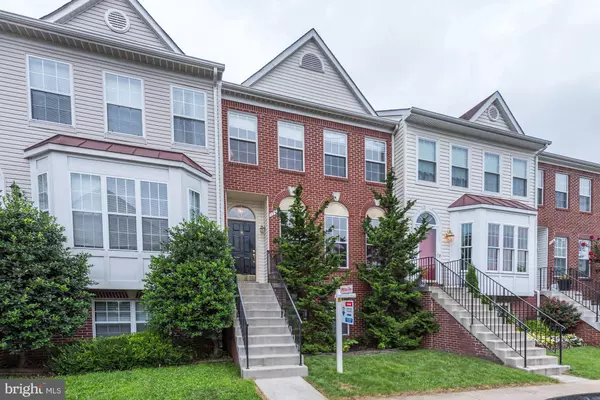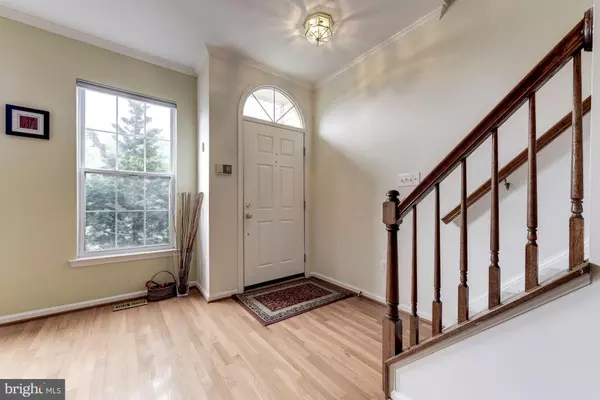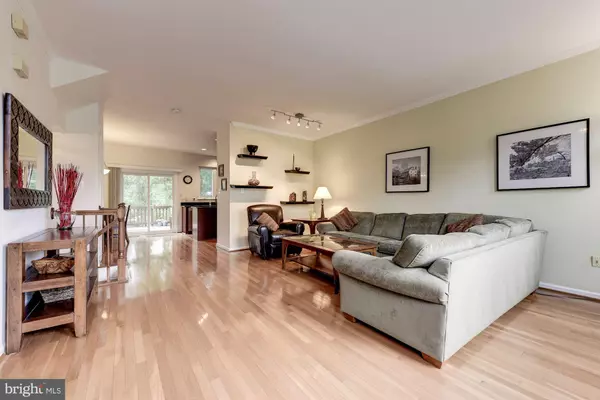For more information regarding the value of a property, please contact us for a free consultation.
7742 DESIREE ST Alexandria, VA 22315
Want to know what your home might be worth? Contact us for a FREE valuation!

Our team is ready to help you sell your home for the highest possible price ASAP
Key Details
Sold Price $479,000
Property Type Townhouse
Sub Type Interior Row/Townhouse
Listing Status Sold
Purchase Type For Sale
Square Footage 2,025 sqft
Price per Sqft $236
Subdivision Island Creek
MLS Listing ID 1002108480
Sold Date 09/05/18
Style Colonial
Bedrooms 4
Full Baths 2
Half Baths 1
HOA Fees $94/qua
HOA Y/N Y
Abv Grd Liv Area 1,350
Originating Board MRIS
Year Built 1994
Annual Tax Amount $5,001
Tax Year 2017
Lot Size 1,600 Sqft
Acres 0.04
Property Description
Everything is ready for your new home! Abundant amenities for entertaining - incl clubhouse, pools, tennis, parks, trails, basketball/volleyball cts, fishing pond, & dog-friendly paths. Near Kingstowne shopping and services, and plenty of commuter options with 6 bus stops, nearby slug lines, walking distance to Metro/VRE and more! Friendly and active neighborhood, with fun for the whole household.
Location
State VA
County Fairfax
Zoning 304
Direction Northeast
Rooms
Other Rooms Living Room, Primary Bedroom, Bedroom 2, Bedroom 3, Bedroom 4, Kitchen, Game Room, Breakfast Room, Laundry
Basement Connecting Stairway, Rear Entrance, Outside Entrance, Sump Pump, Daylight, Full, Full, Fully Finished, Improved
Interior
Interior Features Combination Kitchen/Dining, Kitchen - Island, Kitchen - Eat-In, Upgraded Countertops, Primary Bath(s), Window Treatments, Wood Floors, Floor Plan - Open
Hot Water Natural Gas
Heating Forced Air
Cooling Central A/C, Ceiling Fan(s)
Fireplaces Number 1
Fireplaces Type Gas/Propane, Fireplace - Glass Doors, Mantel(s)
Equipment Washer/Dryer Hookups Only, Dishwasher, Disposal, Dryer, Exhaust Fan, Microwave, Oven - Self Cleaning, Oven/Range - Gas, Refrigerator, Washer, Water Heater
Fireplace Y
Appliance Washer/Dryer Hookups Only, Dishwasher, Disposal, Dryer, Exhaust Fan, Microwave, Oven - Self Cleaning, Oven/Range - Gas, Refrigerator, Washer, Water Heater
Heat Source Natural Gas
Exterior
Exterior Feature Deck(s), Patio(s)
Parking Features Garage - Front Entry
Parking On Site 2
Fence Rear
Community Features Covenants, Fencing, Parking
Utilities Available Under Ground, Cable TV Available, Fiber Optics Available
Amenities Available Basketball Courts, Bike Trail, Club House, Common Grounds, Jog/Walk Path, Meeting Room, Party Room, Pool - Outdoor, Swimming Pool, Tennis Courts, Tot Lots/Playground, Volleyball Courts, Water/Lake Privileges, Community Center
Water Access N
Roof Type Asphalt
Street Surface Paved
Accessibility None
Porch Deck(s), Patio(s)
Road Frontage City/County, Public
Garage N
Building
Story 3+
Sewer Public Sewer
Water Public
Architectural Style Colonial
Level or Stories 3+
Additional Building Above Grade, Below Grade
Structure Type 9'+ Ceilings,Cathedral Ceilings,Dry Wall,Vaulted Ceilings
New Construction N
Others
HOA Fee Include Pool(s),Recreation Facility,Reserve Funds,Snow Removal
Senior Community No
Tax ID 99-2-10-4-90
Ownership Fee Simple
Security Features Motion Detectors,Non-Monitored,Carbon Monoxide Detector(s),Smoke Detector,Security System
Special Listing Condition Standard
Read Less

Bought with Khalil Alexander El-Ghoul • Glass House Real Estate




