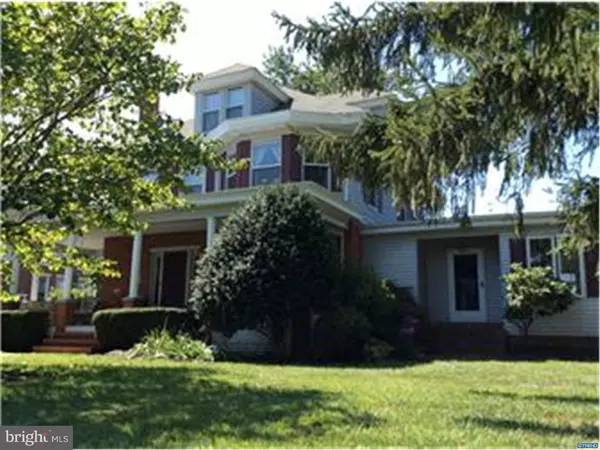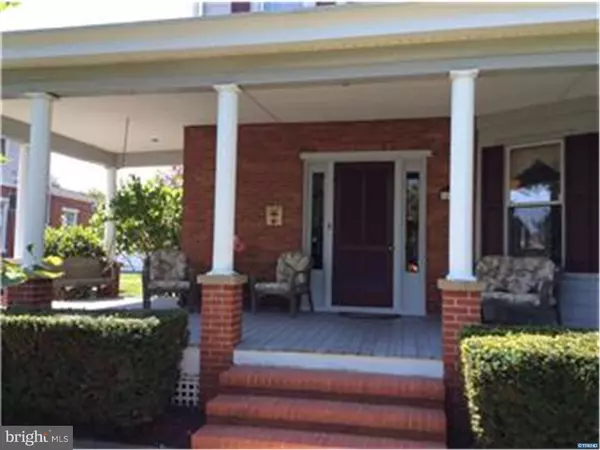For more information regarding the value of a property, please contact us for a free consultation.
221 CLAYTON AVE Clayton, DE 19938
Want to know what your home might be worth? Contact us for a FREE valuation!

Our team is ready to help you sell your home for the highest possible price ASAP
Key Details
Sold Price $225,000
Property Type Single Family Home
Sub Type Detached
Listing Status Sold
Purchase Type For Sale
Square Footage 2,360 sqft
Price per Sqft $95
Subdivision None Available
MLS Listing ID 1003060902
Sold Date 11/20/15
Style Colonial
Bedrooms 4
Full Baths 1
Half Baths 1
HOA Y/N N
Abv Grd Liv Area 2,360
Originating Board TREND
Year Built 1890
Annual Tax Amount $1,179
Tax Year 2014
Lot Size 0.350 Acres
Acres 0.35
Lot Dimensions 80 X 188
Property Description
A charming Victorian home where modern function meets 1890s opulence. Classic features with brick front, large wrap around covered porch, wood floors, oversized molding, columns, storage nooks, and pocket doors. Modern updates include central air, dual zoned program thermostat, vinyl siding, updated electric, Pella windows, recessed lights, ceiling fans, renovated full bath with oversized tiled shower with glass doors tile floor. Enter into a welcoming foyer with brick wood burning fireplace, wide molding on columns, beautiful stairs with bay window new carpet with orig wood floor continues thru the hall. A traditional Living Rm with wood floor, storage nooks, bay windows with shutters and pocket doors into Dining Rm. Spacious Kitchen with tile floor, backsplash and counter, large island, floor to ceiling cabinets with a corner hideaway. The Lshaped counter is perfect for entertaining. Large Family Rm full of windows, dual ceiling fans, another front door entrance, French doors to the backyard. A main floor Laundry and Half Bath with tile floor. Cozy BedRms with wood floors, walkup 3rd flr attic converted to a bedrm and storage rm. Full basement with bilco doors. The fenced backyard is truly a personal oasis, including multi entertainment areas on a paver patio, hot tub, private beach bar, oversized 2-car detached garage with storage rm, nicely landscaped. Appraisal completed prior to Listing. Previous offer fell through. USDA Inspection completed and repairs were made. Quick settlement possible.
Location
State DE
County Kent
Area Smyrna (30801)
Zoning R
Rooms
Other Rooms Living Room, Dining Room, Primary Bedroom, Bedroom 2, Bedroom 3, Kitchen, Family Room, Bedroom 1, Laundry, Other, Attic
Basement Full, Outside Entrance
Interior
Interior Features Kitchen - Island, Ceiling Fan(s), Stall Shower, Breakfast Area
Hot Water Natural Gas
Heating Gas, Radiator, Baseboard, Zoned, Programmable Thermostat
Cooling Central A/C
Flooring Wood, Fully Carpeted, Tile/Brick
Fireplaces Number 1
Fireplaces Type Brick
Equipment Built-In Range, Dishwasher, Refrigerator
Fireplace Y
Window Features Bay/Bow,Energy Efficient,Replacement
Appliance Built-In Range, Dishwasher, Refrigerator
Heat Source Natural Gas
Laundry Main Floor
Exterior
Exterior Feature Patio(s), Porch(es)
Parking Features Garage Door Opener, Oversized
Garage Spaces 2.0
Fence Other
Utilities Available Cable TV
Water Access N
Roof Type Flat,Pitched,Shingle
Accessibility None
Porch Patio(s), Porch(es)
Total Parking Spaces 2
Garage Y
Building
Lot Description Corner, Front Yard, Rear Yard, SideYard(s)
Story 2
Foundation Brick/Mortar
Sewer Public Sewer
Water Public
Architectural Style Colonial
Level or Stories 2
Additional Building Above Grade
Structure Type Cathedral Ceilings,9'+ Ceilings
New Construction N
Schools
School District Smyrna
Others
Tax ID KH-04-01806-02-4000-000
Ownership Fee Simple
Acceptable Financing Conventional, VA, FHA 203(b), USDA
Listing Terms Conventional, VA, FHA 203(b), USDA
Financing Conventional,VA,FHA 203(b),USDA
Read Less

Bought with Bridget Lane • The Moving Experience Delaware Inc




