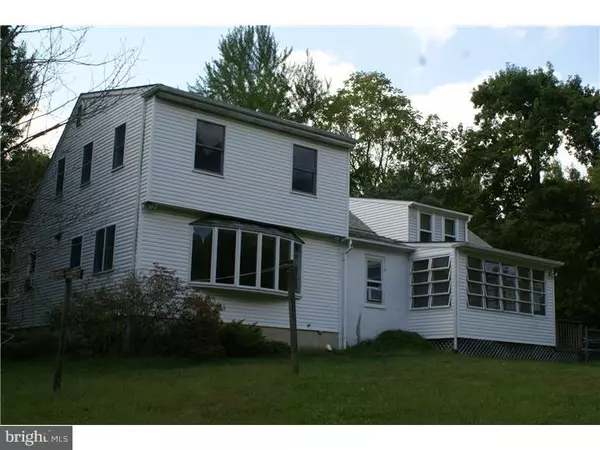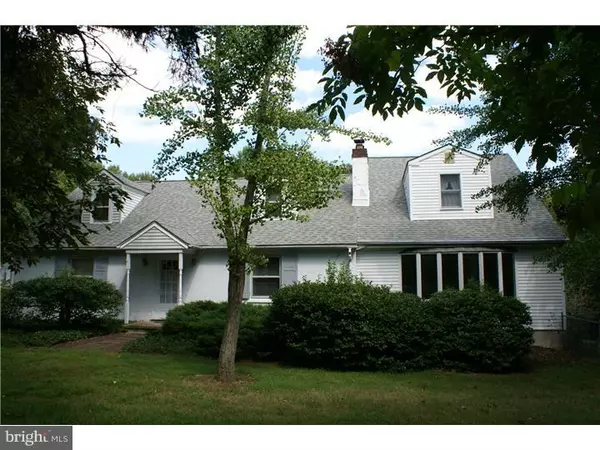For more information regarding the value of a property, please contact us for a free consultation.
1754 OTTS CHAPEL RD Newark, DE 19702
Want to know what your home might be worth? Contact us for a FREE valuation!

Our team is ready to help you sell your home for the highest possible price ASAP
Key Details
Sold Price $425,000
Property Type Single Family Home
Sub Type Detached
Listing Status Sold
Purchase Type For Sale
Square Footage 2,350 sqft
Price per Sqft $180
Subdivision None Available
MLS Listing ID 1003089160
Sold Date 10/17/16
Style Cape Cod
Bedrooms 4
Full Baths 3
HOA Y/N N
Abv Grd Liv Area 2,350
Originating Board TREND
Year Built 1950
Annual Tax Amount $4,026
Tax Year 2015
Lot Size 16.050 Acres
Acres 8.0
Property Description
TO GOOD TO BE TRUE! Seller is currently in the subdivision process and is willing to sell off 8 +/- acres to include the house and all the out building. This is perfect property for a landscaper, contractor, or even the mini farmer. This Cape Cod has 4 bedrooms 3 full baths, new heating system, wood stove. New Carpet, Freshly painted, Hardwood floors, a large over sized kitchen, sun porch, generator hook up, multiple out buildings, 4 car garage, another 1 car detected garage wood shed, chicken coop, this is a gardening paradise with potting shed and fenced garden and so much more. THIS IS A MUST SEE. Put this on your tour today. All this on over 8 acres with woods backing to private open space. Hurry this deal won't last. See attached Plan the property is currently in the subdivision process and and should be recorded in 2-3 months. House is in Move in condition. This 8 acre property does allow for a second House to be built ADU per building codes.
Location
State DE
County New Castle
Area Newark/Glasgow (30905)
Zoning S
Rooms
Other Rooms Living Room, Dining Room, Primary Bedroom, Bedroom 2, Bedroom 3, Kitchen, Family Room, Bedroom 1, Laundry, Other, Attic
Basement Full, Unfinished
Interior
Interior Features Kitchen - Island, 2nd Kitchen, Kitchen - Eat-In
Hot Water Electric
Heating Oil, Hot Water
Cooling Wall Unit
Flooring Wood, Fully Carpeted
Fireplaces Number 1
Fireplaces Type Brick
Equipment Built-In Range, Dishwasher
Fireplace Y
Appliance Built-In Range, Dishwasher
Heat Source Oil
Laundry Lower Floor
Exterior
Exterior Feature Porch(es)
Garage Spaces 7.0
Water Access N
Roof Type Shingle
Accessibility None
Porch Porch(es)
Total Parking Spaces 7
Garage Y
Building
Lot Description Open, Trees/Wooded, Subdivision Possible
Story 1.5
Sewer On Site Septic
Water Well
Architectural Style Cape Cod
Level or Stories 1.5
Additional Building Above Grade
New Construction N
Schools
School District Christina
Others
Tax ID 11-016.00-033
Ownership Fee Simple
Read Less

Bought with Dennis P Snavely • RE/MAX Elite




