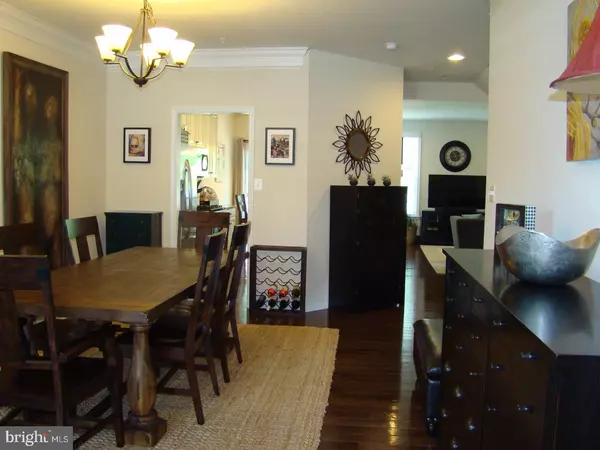For more information regarding the value of a property, please contact us for a free consultation.
1239 DERRY LN West Chester, PA 19380
Want to know what your home might be worth? Contact us for a FREE valuation!

Our team is ready to help you sell your home for the highest possible price ASAP
Key Details
Sold Price $384,000
Property Type Townhouse
Sub Type Interior Row/Townhouse
Listing Status Sold
Purchase Type For Sale
Square Footage 2,599 sqft
Price per Sqft $147
Subdivision Shadeland Woods
MLS Listing ID 1002031476
Sold Date 09/10/18
Style Traditional
Bedrooms 3
Full Baths 2
Half Baths 2
HOA Fees $120/mo
HOA Y/N Y
Abv Grd Liv Area 1,925
Originating Board TREND
Year Built 2014
Annual Tax Amount $5,692
Tax Year 2018
Lot Size 3,734 Sqft
Acres 0.09
Lot Dimensions REGULAR
Property Description
Better than new. Beautiful spacious upgraded townhome in sought after Shadeland Woods is waiting for your. Gleaming darker hardwoods are throughout first floor. Crown moldings! Neutral colors! High ceilings. Townhome has been extended 4 feet on all floors! The upgraded kitchen features 42" cabinets, stainless steel appliances, double stainless steel sink, tumbled marble backsplash, pantry, elevated breakfast bar and eat in area accessing the new entertaining sized deck. Deck view is of pine trees. Stairs to the ground level. Enhanced sized family room with its large windows is bright, perfect for gatherings. Family sized dining room. Garage access and powder room complete the first floor. Upper level has two spacious bedrooms ad an upgraded tile hall bath. Laundry room. Master suite with cathedral ceiling is spacious with a fabulous ceiling fan that stays. There is a deep walk in closet. The master bath has upgraded tile, granite countertop, dual sink vanity and a glass enclosed larger shower. The finished lower level is perfect for watching football games. There is a powder room and storage. Security system. Located in award winning West Chester school district. Money Magazine ranked West Goshen Township as one of the top 10 U.S. townships to live in. Just minutes from major highways, shopping, restaurants and West Chester Borough.
Location
State PA
County Chester
Area West Goshen Twp (10352)
Zoning R3
Rooms
Other Rooms Living Room, Dining Room, Primary Bedroom, Bedroom 2, Kitchen, Family Room, Bedroom 1, Laundry, Other, Attic
Basement Full, Fully Finished
Interior
Interior Features Primary Bath(s), Butlers Pantry, Ceiling Fan(s), Stall Shower, Dining Area
Hot Water Natural Gas
Heating Gas, Forced Air
Cooling Central A/C
Flooring Wood, Fully Carpeted, Tile/Brick
Equipment Built-In Range, Oven - Self Cleaning, Dishwasher, Disposal, Built-In Microwave
Fireplace N
Appliance Built-In Range, Oven - Self Cleaning, Dishwasher, Disposal, Built-In Microwave
Heat Source Natural Gas
Laundry Upper Floor
Exterior
Exterior Feature Deck(s)
Garage Spaces 4.0
Utilities Available Cable TV
Water Access N
Roof Type Pitched
Accessibility None
Porch Deck(s)
Attached Garage 1
Total Parking Spaces 4
Garage Y
Building
Lot Description Irregular, Front Yard
Story 2
Foundation Concrete Perimeter
Sewer Public Sewer
Water Public
Architectural Style Traditional
Level or Stories 2
Additional Building Above Grade, Below Grade
Structure Type Cathedral Ceilings,9'+ Ceilings
New Construction N
Schools
Elementary Schools Exton
Middle Schools J.R. Fugett
High Schools West Chester East
School District West Chester Area
Others
HOA Fee Include Common Area Maintenance,Lawn Maintenance,Snow Removal
Senior Community No
Tax ID 52-01 -0030
Ownership Fee Simple
Security Features Security System
Read Less

Bought with Praveen Ponna • Keller Williams Realty Group




