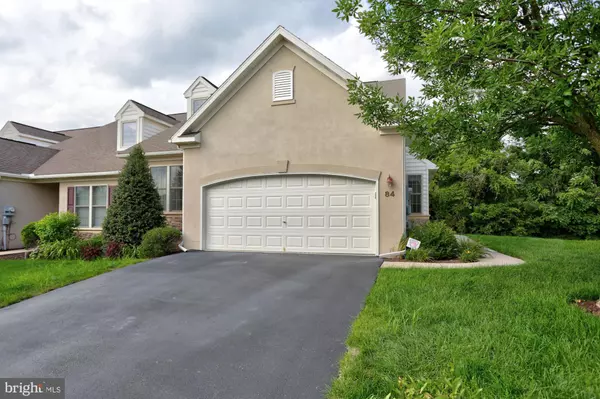For more information regarding the value of a property, please contact us for a free consultation.
84 DUNCAN ST Lancaster, PA 17602
Want to know what your home might be worth? Contact us for a FREE valuation!

Our team is ready to help you sell your home for the highest possible price ASAP
Key Details
Sold Price $268,500
Property Type Single Family Home
Sub Type Twin/Semi-Detached
Listing Status Sold
Purchase Type For Sale
Square Footage 2,261 sqft
Price per Sqft $118
Subdivision Crossings
MLS Listing ID 1002146846
Sold Date 09/14/18
Style Traditional
Bedrooms 2
Full Baths 2
Half Baths 1
HOA Fees $251/mo
HOA Y/N Y
Abv Grd Liv Area 1,624
Originating Board BRIGHT
Year Built 2005
Annual Tax Amount $4,647
Tax Year 2018
Property Description
Check out this rare find !The Sweetbrier Model with a Full Walk out Basement, You will love this floor Plan. This lot has a Wooded View, Cheery Sun Room Addition with Tiled Flooring and Great View. Large Deck for Entertaining. Breakfast Nook with plenty of Natural light. Ample Kitchen Cabinets , Counter Space, Pantry and Stainless steel Appliances , Microwave - 2016, Dishwasher- 2017 Stove - 2018. Formal Dining Area with Hardwood Floors, Cozy Living Room with Gas Fireplace and Vaulted Ceiling. Over Sized Master Bedroom with Walk in Closet and Tray Ceiling.. Master Bath with Double Vanity. Laundry Room with Sink and Storage Cabinets, Guest Bedroom and Full Guest Bath. Step into the Lower Level you will find a Professionally Finished Large Family Room , Office and Bath. Take a walk out to your Patio , Great fro Grilling. There is a Utility Room with Large Storage area and Built in Closet. New Electric Water Heater 2016. Large Heated 2 Car Garage. This home is Well Maintained and MOVE IN READY! Enjoy this life Style, NO SNOW or MOW. Club house pool Tennis Courts and Walking Paths. Beautiful landscaped. !
Location
State PA
County Lancaster
Area West Lampeter Twp (10532)
Zoning RESIDENTIAL
Rooms
Basement Partial
Main Level Bedrooms 2
Interior
Interior Features Breakfast Area, Carpet, Ceiling Fan(s), Combination Dining/Living, Dining Area, Entry Level Bedroom, Floor Plan - Open, Kitchen - Galley, Primary Bath(s), Pantry, Walk-in Closet(s), Wood Floors, Other
Hot Water Natural Gas
Heating Baseboard
Cooling Central A/C
Flooring Carpet, Hardwood, Vinyl, Ceramic Tile
Fireplaces Number 1
Fireplaces Type Gas/Propane
Equipment Built-In Microwave, Built-In Range, Dishwasher, Disposal, Exhaust Fan, Oven/Range - Electric, Stainless Steel Appliances
Fireplace Y
Appliance Built-In Microwave, Built-In Range, Dishwasher, Disposal, Exhaust Fan, Oven/Range - Electric, Stainless Steel Appliances
Heat Source Natural Gas
Laundry Main Floor
Exterior
Parking Features Garage - Front Entry
Garage Spaces 2.0
Amenities Available Club House, Exercise Room, Jog/Walk Path, Meeting Room, Party Room, Pool - Indoor, Tennis Courts
Water Access N
Roof Type Composite
Accessibility 2+ Access Exits
Attached Garage 2
Total Parking Spaces 2
Garage Y
Building
Story 1
Sewer Public Sewer
Water Public
Architectural Style Traditional
Level or Stories 1
Additional Building Above Grade, Below Grade
Structure Type Dry Wall
New Construction N
Schools
Elementary Schools Lampeter
Middle Schools Lampetr-Strsbrg
High Schools Lampeter-Strasburg
School District Lampeter-Strasburg
Others
HOA Fee Include Common Area Maintenance,Lawn Maintenance,Pool(s),Recreation Facility,Snow Removal,Water,Other,Trash
Senior Community No
Tax ID 320-43162-1-0055
Ownership Condominium
Security Features Security System,Smoke Detector
Acceptable Financing Cash, Conventional
Horse Property N
Listing Terms Cash, Conventional
Financing Cash,Conventional
Special Listing Condition Standard
Read Less

Bought with Ronald M Burkhart • Coldwell Banker Realty




