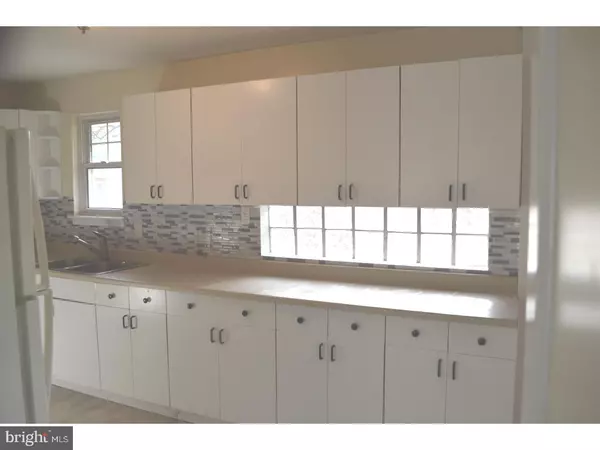For more information regarding the value of a property, please contact us for a free consultation.
8 RAVENWORTH CT Newark, DE 19702
Want to know what your home might be worth? Contact us for a FREE valuation!

Our team is ready to help you sell your home for the highest possible price ASAP
Key Details
Sold Price $200,000
Property Type Single Family Home
Sub Type Detached
Listing Status Sold
Purchase Type For Sale
Square Footage 1,075 sqft
Price per Sqft $186
Subdivision Glasgow Pines
MLS Listing ID 1000479524
Sold Date 09/14/18
Style Ranch/Rambler
Bedrooms 3
Full Baths 2
HOA Fees $14/ann
HOA Y/N Y
Abv Grd Liv Area 1,075
Originating Board TREND
Year Built 1984
Annual Tax Amount $1,629
Tax Year 2017
Lot Size 0.260 Acres
Acres 0.26
Lot Dimensions 159X148
Property Description
PRICE REDUCED! This beautifully renovated home in pristine condition is now available at a great price. It is move-in ready and is waiting just for you. Bought for its ideal location next to convenient shopping and public transportation, it still has the feel of openness that is so relaxing. In addition, it is also near Caravel Academy should you require a private school. There are so many reasons why this home is a wonderful investment: It's at the corner of a cul-de-sac; updated to full bathrooms; large spacious mostly fenced-in backyard with mature trees; brick, low-maintenance exterior; new carpeting; on-demand hot water ( 1 year old); HVAC system is new; freshly painted interior; up-dated landscaping; front and rear windows have been replaced within the last year; lot size is over a quarter-acre. All included appliances are relatively new and are being sold "as-is"; shed is included "as-is" and it has electric service. Closed for a time to make repairs, this home is now better than new; the repairs have a 3-year guarantee and it is just waiting for you to move in. This wonderful home can now be yours -- the seller is now offering $2,000 is settlement help!
Location
State DE
County New Castle
Area Newark/Glasgow (30905)
Zoning NCPUD
Rooms
Other Rooms Living Room, Dining Room, Primary Bedroom, Bedroom 2, Kitchen, Bedroom 1, Attic
Interior
Interior Features Primary Bath(s), Ceiling Fan(s)
Hot Water Instant Hot Water
Heating Propane, Forced Air
Cooling Central A/C
Flooring Fully Carpeted, Vinyl, Tile/Brick
Fireplace N
Heat Source Bottled Gas/Propane
Laundry Main Floor
Exterior
Fence Other
Utilities Available Cable TV
Water Access N
Roof Type Shingle
Accessibility None
Garage N
Building
Lot Description Corner, Cul-de-sac, Flag, Front Yard, Rear Yard
Story 1
Foundation Slab
Sewer Public Sewer
Water Public
Architectural Style Ranch/Rambler
Level or Stories 1
Additional Building Above Grade
New Construction N
Schools
School District Christina
Others
Pets Allowed Y
HOA Fee Include Common Area Maintenance,Snow Removal
Senior Community No
Tax ID 11-023.10-188
Ownership Fee Simple
Acceptable Financing Conventional, FHA 203(b)
Listing Terms Conventional, FHA 203(b)
Financing Conventional,FHA 203(b)
Pets Allowed Case by Case Basis
Read Less

Bought with Cheri L Chenoweth • Berkshire Hathaway HomeServices PenFed Realty




