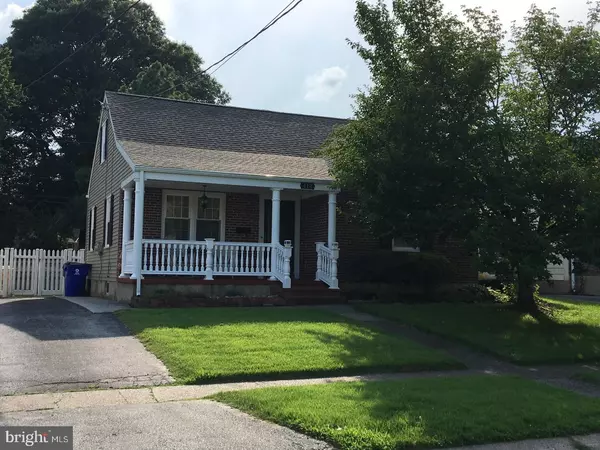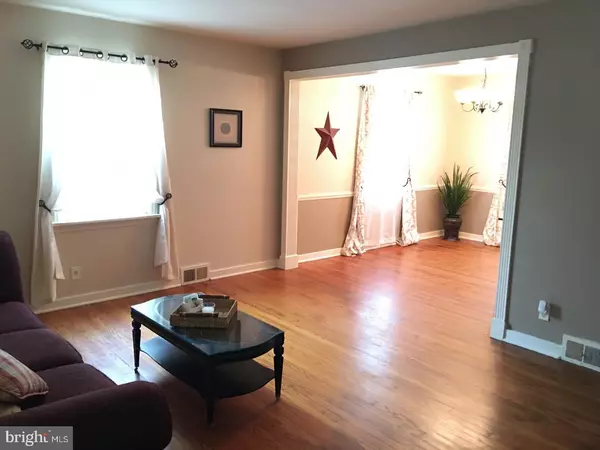For more information regarding the value of a property, please contact us for a free consultation.
412 BECKER AVE Newport, DE 19804
Want to know what your home might be worth? Contact us for a FREE valuation!

Our team is ready to help you sell your home for the highest possible price ASAP
Key Details
Sold Price $175,000
Property Type Single Family Home
Sub Type Detached
Listing Status Sold
Purchase Type For Sale
Square Footage 1,000 sqft
Price per Sqft $175
Subdivision Woodcrest
MLS Listing ID 1002218762
Sold Date 09/21/18
Style Cape Cod
Bedrooms 2
Full Baths 1
Half Baths 1
HOA Fees $2/ann
HOA Y/N Y
Abv Grd Liv Area 1,000
Originating Board TREND
Year Built 1953
Annual Tax Amount $1,375
Tax Year 2017
Lot Size 5,227 Sqft
Acres 0.12
Lot Dimensions 48X108
Property Description
Back on the market due to financial issue...Talk about curb Appeal... You'll love sitting out on your front porch hearing the compliments as neighbors walk by. This home may just have 2 bedrooms now but the owner already had plans drawn up to redo the Attic into a Master Suite. The basement is partially finished with a half bathroom that could be another option. A large eat in kitchen with updated stainless steel appliances and granite countertops. A separate dining room makes it feel quite the home for entertaining. There has been a lot of upgrades to this home. With just a little more effort it can be the perfect home for you. Between 2008 & 2012 there has been a new roof, siding, windows, maintenance free deck with vinyl railings on the front & back and a new side concrete walkway. There is also a walkout basement with Bilco doors. This home is conveniently located near everything you could want and with 2 parks close by makes this area one of the most desirable around. Don't lose this opportunity to make This House Your Home! Home to be sold "as Is". Owner will make no repairs. Price reflects repairs needed.
Location
State DE
County New Castle
Area Elsmere/Newport/Pike Creek (30903)
Zoning NC5
Rooms
Other Rooms Living Room, Dining Room, Primary Bedroom, Kitchen, Family Room, Bedroom 1, Attic
Basement Full, Outside Entrance, Drainage System
Interior
Interior Features Kitchen - Eat-In
Hot Water Natural Gas
Heating Gas, Forced Air
Cooling Central A/C
Flooring Wood
Equipment Cooktop, Oven - Wall, Dishwasher, Disposal, Built-In Microwave
Fireplace N
Window Features Energy Efficient
Appliance Cooktop, Oven - Wall, Dishwasher, Disposal, Built-In Microwave
Heat Source Natural Gas
Laundry Basement
Exterior
Exterior Feature Deck(s), Porch(es)
Garage Spaces 3.0
Fence Other
Water Access N
Roof Type Shingle
Accessibility None
Porch Deck(s), Porch(es)
Total Parking Spaces 3
Garage N
Building
Lot Description Level
Story 1
Sewer Public Sewer
Water Public
Architectural Style Cape Cod
Level or Stories 1
Additional Building Above Grade
New Construction N
Schools
School District Red Clay Consolidated
Others
HOA Fee Include Snow Removal
Senior Community No
Tax ID 07-042.40-050
Ownership Fee Simple
Acceptable Financing Conventional, FHA 203(k)
Listing Terms Conventional, FHA 203(k)
Financing Conventional,FHA 203(k)
Read Less

Bought with Denise E Bryan • EXP Realty, LLC




