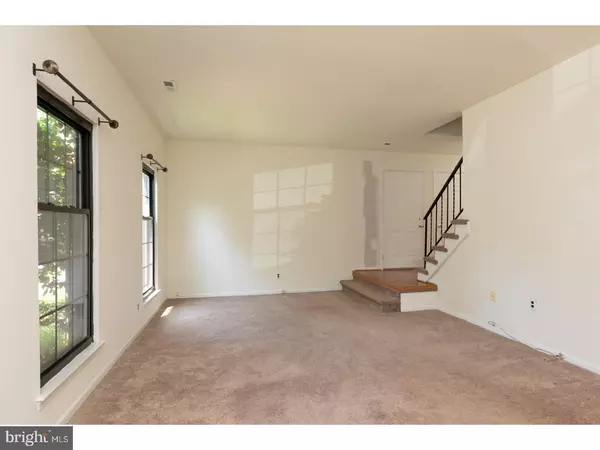For more information regarding the value of a property, please contact us for a free consultation.
6 BLACKHAWK CT Medford, NJ 08055
Want to know what your home might be worth? Contact us for a FREE valuation!

Our team is ready to help you sell your home for the highest possible price ASAP
Key Details
Sold Price $235,000
Property Type Townhouse
Sub Type Interior Row/Townhouse
Listing Status Sold
Purchase Type For Sale
Square Footage 2,088 sqft
Price per Sqft $112
Subdivision Taunton Trace
MLS Listing ID 1001983596
Sold Date 09/25/18
Style Colonial
Bedrooms 4
Full Baths 2
Half Baths 1
HOA Fees $21
HOA Y/N Y
Abv Grd Liv Area 2,088
Originating Board TREND
Year Built 1981
Annual Tax Amount $6,460
Tax Year 2017
Lot Size 0.333 Acres
Acres 0.33
Lot Dimensions 0X0X0X0
Property Description
Enjoy living in this spacious 4 bedroom, 2.5 bath townhome located in Taunton Trace Community. You'll enter and take a step down into the living room with two large windows that allow plenty of natural light and leads you to the dining area and kitchen. The kitchen has a new stainless refrigerator and stainless dishwasher; wood cabinets, garbage disposal and area for a breakfast table. You'll notice the fireplace in the family room area and see the sliding doors to the screen porch and exterior views of the rear of the property. If you continue towards the front door, you'll pass the powder room which also accesses the heater room. At the top of the stairs you'll find the master bedroom suite to your right with a walk-in closet and plenty of natural light in this spacious room. You'll pass the hallway bathroom on your way down the hall. You'll see two additional bedrooms, a laundry area to house a washer and dryer on this floor and the fourth bedroom two sets of closet doors. There are pull down stairs to the attic on the second floor for additional storage. There is a one car garage. This property is available immediately and is in the process of being painted throughout and easily shown. Don't miss this opportunity!
Location
State NJ
County Burlington
Area Medford Twp (20320)
Zoning RES
Rooms
Other Rooms Living Room, Dining Room, Primary Bedroom, Bedroom 2, Bedroom 3, Kitchen, Family Room, Bedroom 1, Laundry, Other, Attic
Interior
Interior Features Primary Bath(s)
Hot Water Natural Gas
Heating Gas, Forced Air
Cooling Central A/C
Flooring Wood, Fully Carpeted, Vinyl, Tile/Brick
Fireplaces Number 1
Fireplace Y
Heat Source Natural Gas
Laundry Upper Floor
Exterior
Exterior Feature Porch(es)
Parking Features Inside Access
Garage Spaces 3.0
Water Access N
Roof Type Shingle
Accessibility None
Porch Porch(es)
Attached Garage 1
Total Parking Spaces 3
Garage Y
Building
Lot Description Trees/Wooded, Front Yard, Rear Yard
Story 2
Sewer Public Sewer
Water Public
Architectural Style Colonial
Level or Stories 2
Additional Building Above Grade
New Construction N
Schools
High Schools Shawnee
School District Lenape Regional High
Others
Senior Community No
Tax ID 20-02702 08-00031
Ownership Fee Simple
Acceptable Financing Conventional, VA
Listing Terms Conventional, VA
Financing Conventional,VA
Read Less

Bought with Tory Schroff • Hometown Real Estate Group




