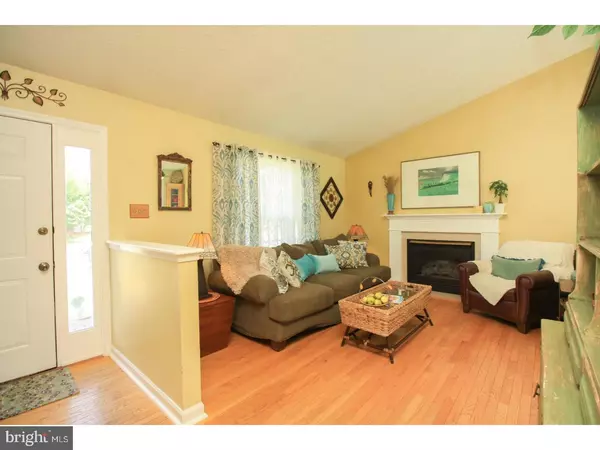For more information regarding the value of a property, please contact us for a free consultation.
35 HOLLYBUSH DR Glassboro, NJ 08028
Want to know what your home might be worth? Contact us for a FREE valuation!

Our team is ready to help you sell your home for the highest possible price ASAP
Key Details
Sold Price $252,000
Property Type Single Family Home
Sub Type Detached
Listing Status Sold
Purchase Type For Sale
Square Footage 1,761 sqft
Price per Sqft $143
Subdivision Olde Orchard
MLS Listing ID 1002056650
Sold Date 10/03/18
Style Colonial,Split Level
Bedrooms 3
Full Baths 3
HOA Y/N N
Abv Grd Liv Area 1,761
Originating Board TREND
Year Built 1991
Annual Tax Amount $7,404
Tax Year 2017
Lot Size 0.358 Acres
Acres 0.36
Property Description
LOOK NO FURTHER - here is the home of your dreams!!! This house has it all from vaulted ceilings, a finished basement, a stunning outdoor oasis, and everything in between. Sitting on a large lot in a quiet residential neighborhood, yet just minutes from downtown Glassboro with amazing dining and shopping, the location could not be better! You'll be immediately impressed by the stately stone exterior and well-maintained landscaping. Enter through the front door and into the formal living room complete with a vaulted ceiling, beautiful hardwood floors, and a charming fireplace. The living room shares an open floor plan with the dining room - what a great house to entertain in! The dining room features a bay window, a ceiling fan, and glass doors that lead to the AMAZING backyard! The kitchen offers a breakfast nook that overlooks the dining room, as well as stainless steel appliances and a copious amount of attractive cabinetry. Upstairs you'll find an updated full bathroom and two storage closets. The master suite features wall-to-wall carpeting, a ceiling fan, a large closet, and an updated full bathroom complete with a stall shower. The two other bedrooms on this floor are spacious and each feature a ceiling fan and a generously-sized closet. The lower level of the home features a cozy family room, the perfect space to curl up with a good book. The sunken office is just off the family room, as well as an additional living space that is currently being used as a gym. No need for an office and/or a gym??? This area could easily be converted into additional bedrooms, even an in-law suite, especially since there's a full bathroom on this level too! The basement is finished and is currently being utilized as a den and an additional office. The basement would also be a fantastic play room, rec room, media room...the possibilities are endless! The laundry room is in the basement and bilco doors lead to the yard. NOT TO MENTION...the AMAZING back yard... in-ground pool, hot tub, play set, basketball court, large deck, spacious back patio, 'she-shed', massive storage shed, the list goes on. With this as your backyard you'll never feel the need to vacation again!!! The HVAC system is BRAND NEW! Do not miss the chance to make this dream home your very own dream come true!!!
Location
State NJ
County Gloucester
Area Glassboro Boro (20806)
Zoning R5
Rooms
Other Rooms Living Room, Dining Room, Primary Bedroom, Bedroom 2, Kitchen, Family Room, Bedroom 1, Laundry, Other, Attic
Basement Full, Outside Entrance, Fully Finished
Interior
Interior Features Primary Bath(s), Ceiling Fan(s), Stall Shower, Kitchen - Eat-In
Hot Water Natural Gas
Heating Gas, Forced Air
Cooling Central A/C
Flooring Wood, Fully Carpeted, Tile/Brick
Fireplaces Number 1
Equipment Cooktop, Built-In Range, Dishwasher, Refrigerator, Disposal, Built-In Microwave
Fireplace Y
Window Features Bay/Bow
Appliance Cooktop, Built-In Range, Dishwasher, Refrigerator, Disposal, Built-In Microwave
Heat Source Natural Gas
Laundry Basement
Exterior
Exterior Feature Patio(s)
Garage Spaces 3.0
Fence Other
Pool In Ground
Utilities Available Cable TV
Water Access N
Roof Type Pitched,Shingle
Accessibility None
Porch Patio(s)
Total Parking Spaces 3
Garage N
Building
Lot Description Level, Front Yard, Rear Yard, SideYard(s)
Story Other
Sewer Public Sewer
Water Public
Architectural Style Colonial, Split Level
Level or Stories Other
Additional Building Above Grade
Structure Type Cathedral Ceilings,9'+ Ceilings
New Construction N
Schools
Elementary Schools Bullock School
Middle Schools Glassboro
High Schools Glassboro
School District Glassboro Public Schools
Others
Senior Community No
Tax ID 06-00411 13-00064
Ownership Fee Simple
Acceptable Financing Conventional, VA, FHA 203(b)
Listing Terms Conventional, VA, FHA 203(b)
Financing Conventional,VA,FHA 203(b)
Read Less

Bought with Laurie Verdecchio • RE LINC Real Estate Group




