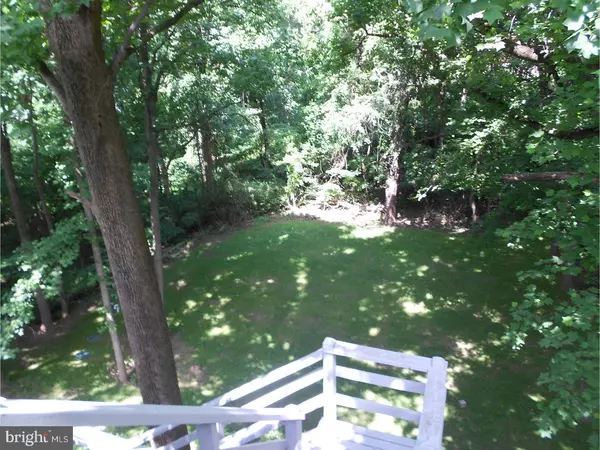For more information regarding the value of a property, please contact us for a free consultation.
535 WAYLAND DR Hockessin, DE 19707
Want to know what your home might be worth? Contact us for a FREE valuation!

Our team is ready to help you sell your home for the highest possible price ASAP
Key Details
Sold Price $396,900
Property Type Single Family Home
Sub Type Detached
Listing Status Sold
Purchase Type For Sale
Square Footage 3,725 sqft
Price per Sqft $106
Subdivision Heather Valley
MLS Listing ID 1001744940
Sold Date 10/15/18
Style Contemporary
Bedrooms 4
Full Baths 2
Half Baths 2
HOA Y/N N
Abv Grd Liv Area 3,725
Originating Board TREND
Year Built 1977
Annual Tax Amount $4,417
Tax Year 2017
Lot Size 0.710 Acres
Acres 0.71
Lot Dimensions 75X172
Property Description
Location, privacy and fantastic views from this lovely 4 bedroom 2.5 .5 bath contemporary on quiet .71 acre lot in the heart of scenic Hockessin. Nicely situated at top of hill and end of cul-de-sac. This beautiful home features huge great room with hardwood floors and Cathedral ceiling, spacious eat-kitchen with all new appliances ,granite counter tops and new flooring, main floor family room with wood stove plus den/study.Updated Anderson Window throughout,partially finished walkout basement ,extra insulation ,large rear deck looking out onto a beautiful wooded area.Expanded 2 car garage ,Brand new septic system , new roof with architectural shingles, freshly painted interior and exterior, some new carpet and 2 zoned heat & central air conditioning for summer -winter comfort.
Location
State DE
County New Castle
Area Hockssn/Greenvl/Centrvl (30902)
Zoning NC21
Rooms
Other Rooms Living Room, Primary Bedroom, Bedroom 2, Bedroom 3, Kitchen, Family Room, Bedroom 1, Laundry, Other
Basement Partial
Interior
Interior Features Kitchen - Eat-In
Hot Water Electric
Heating Oil, Forced Air
Cooling Central A/C
Flooring Wood, Fully Carpeted
Equipment Built-In Range, Dishwasher, Refrigerator, Disposal
Fireplace N
Appliance Built-In Range, Dishwasher, Refrigerator, Disposal
Heat Source Oil
Laundry Main Floor
Exterior
Exterior Feature Deck(s)
Garage Spaces 5.0
Water Access N
Roof Type Pitched,Shingle
Accessibility None
Porch Deck(s)
Attached Garage 2
Total Parking Spaces 5
Garage Y
Building
Lot Description Cul-de-sac
Story 2
Foundation Concrete Perimeter
Sewer On Site Septic
Water Well
Architectural Style Contemporary
Level or Stories 2
Additional Building Above Grade
Structure Type Cathedral Ceilings
New Construction N
Schools
School District Red Clay Consolidated
Others
Senior Community No
Tax ID 08-019.40-002
Ownership Fee Simple
Read Less

Bought with Shannon C Przywara • Beiler-Campbell Realtors-Avondale




