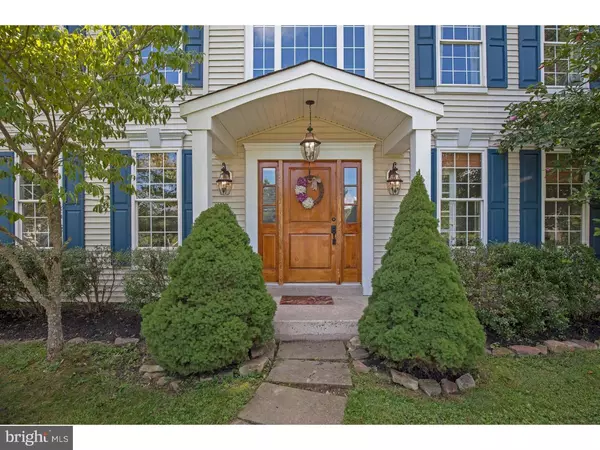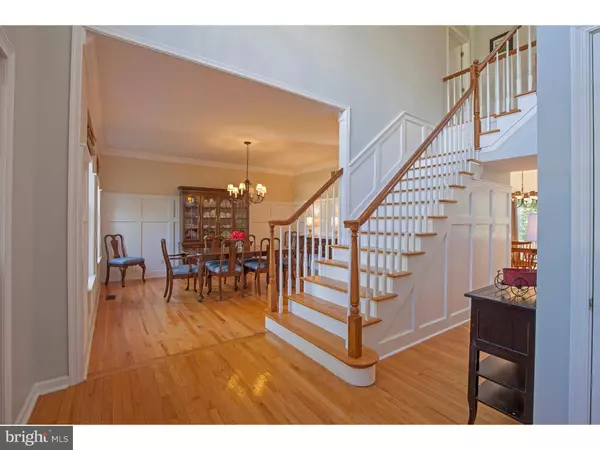For more information regarding the value of a property, please contact us for a free consultation.
5560 POTTERS LN Pipersville, PA 18947
Want to know what your home might be worth? Contact us for a FREE valuation!

Our team is ready to help you sell your home for the highest possible price ASAP
Key Details
Sold Price $520,000
Property Type Single Family Home
Sub Type Detached
Listing Status Sold
Purchase Type For Sale
Square Footage 2,816 sqft
Price per Sqft $184
Subdivision Windtree
MLS Listing ID 1002603148
Sold Date 10/22/18
Style Colonial
Bedrooms 4
Full Baths 2
Half Baths 1
HOA Y/N N
Abv Grd Liv Area 2,816
Originating Board TREND
Year Built 1999
Annual Tax Amount $7,996
Tax Year 2018
Lot Size 0.419 Acres
Acres 0.42
Lot Dimensions 140X130
Property Description
Welcome to 5560 Potters Lane, a home that offers a country setting while still being part of a neighborhood?the best of both worlds! This 4 Bedroom, 2 and a half Bath Center Hall Colonial has many custom upgrades sure to be appreciated. As you enter into the home you'll notice the hardwoods throughout the first floor, along with extensive custom millwork in the hallway as well as in the Dining room on your left. Formal Living room on the right has been freshly painted in the new neutral "greige", a color which has been carried out throughout the home. The eat-in Kitchen has been updated nicely with newly painted cabinets, granite, SS appliances, under cabinet lighting and a contrasting color island. The adjoining Family room offers views of the private back yard as well as allowing abundant sunshine in due to the many windows. A custom mantle frames the wood burning fireplace. A well-equipped laundry room dressed up with wainscoting has a garage entrance and a back yard entrance. A snazzy wainscoted powder room rounds out the first floor. The second floor offers 3 nicely sized Bedrooms with custom closet organizers, ceiling fans and a hall bath. The Owners suite has more top of the line millwork, ceiling fan, two walk in closets with closet systems and an additional room currently being used as a home office and exercise area. More custom millwork and wainscoting make this an enjoyable space. The Owners bath has double sinks, a shower stall plus a soaking tub overlooking a treed back yard. Moving outside, you'll find a spacious composite Trex deck overlooking a private yard with wide exits on both sides, allowing a comfortable flow for entertaining. One of the many pluses of this home is the privacy it offers, while still being in a neighborhood. Award winning Central Bucks School District.
Location
State PA
County Bucks
Area Plumstead Twp (10134)
Zoning R1
Rooms
Other Rooms Living Room, Dining Room, Primary Bedroom, Bedroom 2, Bedroom 3, Kitchen, Family Room, Bedroom 1, Laundry, Other, Attic
Basement Full, Unfinished
Interior
Interior Features Primary Bath(s), Kitchen - Island, Butlers Pantry, Ceiling Fan(s), Stall Shower, Kitchen - Eat-In
Hot Water Natural Gas
Heating Gas, Forced Air
Cooling Central A/C
Flooring Wood, Fully Carpeted, Tile/Brick
Fireplaces Number 1
Fireplaces Type Gas/Propane
Equipment Oven - Self Cleaning, Dishwasher, Built-In Microwave
Fireplace Y
Appliance Oven - Self Cleaning, Dishwasher, Built-In Microwave
Heat Source Natural Gas
Laundry Main Floor
Exterior
Exterior Feature Deck(s)
Parking Features Inside Access, Garage Door Opener
Garage Spaces 5.0
Utilities Available Cable TV
Water Access N
Roof Type Pitched,Shingle
Accessibility None
Porch Deck(s)
Total Parking Spaces 5
Garage N
Building
Lot Description Level, Open, Trees/Wooded
Story 2
Foundation Concrete Perimeter
Sewer Public Sewer
Water Public
Architectural Style Colonial
Level or Stories 2
Additional Building Above Grade
Structure Type 9'+ Ceilings
New Construction N
Schools
Elementary Schools Groveland
Middle Schools Tohickon
High Schools Central Bucks High School East
School District Central Bucks
Others
Senior Community No
Tax ID 34-035-112
Ownership Fee Simple
Security Features Security System
Acceptable Financing Conventional, VA, FHA 203(b), USDA
Listing Terms Conventional, VA, FHA 203(b), USDA
Financing Conventional,VA,FHA 203(b),USDA
Read Less

Bought with Jerilyn Gutner • Realty ONE Group Legacy




