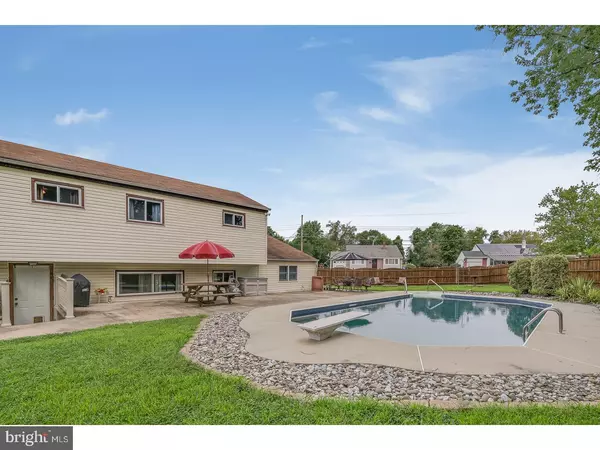For more information regarding the value of a property, please contact us for a free consultation.
651 SACRAMENTO DR Mantua, NJ 08051
Want to know what your home might be worth? Contact us for a FREE valuation!

Our team is ready to help you sell your home for the highest possible price ASAP
Key Details
Sold Price $222,000
Property Type Single Family Home
Sub Type Detached
Listing Status Sold
Purchase Type For Sale
Square Footage 1,720 sqft
Price per Sqft $129
Subdivision Centre City
MLS Listing ID 1002272974
Sold Date 10/29/18
Style Contemporary,Split Level
Bedrooms 4
Full Baths 2
HOA Y/N N
Abv Grd Liv Area 1,720
Originating Board TREND
Year Built 1958
Annual Tax Amount $6,007
Tax Year 2017
Lot Size 0.319 Acres
Acres 0.32
Lot Dimensions 130X107
Property Description
Charming property with a Backyard Oasis you'll want to call your own! Located in the coveted Clearview School District, this freshly painted multi-level home has lots of space for comfortable living. This expansive corner location offers a beautiful yard space in both the front and the rear. A newly decked front porch and brick exterior are welcoming as you arrive at the entry. Inside features include a spacious Living and Dining Room, open Kitchen, lower level Master Bedroom En Suite with Full Bathroom and a Laundry Room, Upper Level with 3 Bedrooms and Full Bath, and a converted garage space which is a huge Family Room today. Exit to the rear yard and you are greeted with a gorgeous Inground Pool and lots of yard for relaxing or playtime. Several sheds are also included and the property is fully fenced. Attractively priced for a quick sale. Don't delay!
Location
State NJ
County Gloucester
Area Mantua Twp (20810)
Zoning RES
Rooms
Other Rooms Living Room, Primary Bedroom, Bedroom 2, Bedroom 3, Kitchen, Family Room, Bedroom 1
Basement Full
Interior
Interior Features Kitchen - Eat-In
Hot Water Natural Gas
Heating Gas
Cooling Central A/C
Fireplace N
Heat Source Natural Gas
Laundry Lower Floor
Exterior
Garage Spaces 3.0
Pool In Ground
Water Access N
Accessibility None
Total Parking Spaces 3
Garage N
Building
Lot Description Corner
Story Other
Sewer Public Sewer
Water Public
Architectural Style Contemporary, Split Level
Level or Stories Other
Additional Building Above Grade
New Construction N
Schools
Middle Schools Clearview Regional
High Schools Clearview Regional
School District Clearview Regional Schools
Others
Senior Community No
Tax ID 10-00011-00003
Ownership Fee Simple
Read Less

Bought with Rosemarie Rose Simila • Keller Williams Realty - Washington Township




