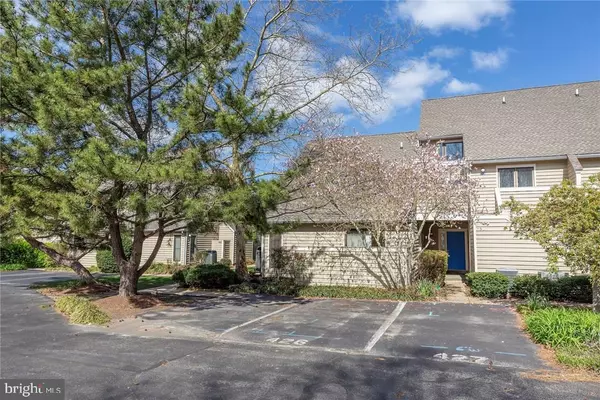For more information regarding the value of a property, please contact us for a free consultation.
20802 SPRING LAKE DR #425 Rehoboth Beach, DE 19971
Want to know what your home might be worth? Contact us for a FREE valuation!

Our team is ready to help you sell your home for the highest possible price ASAP
Key Details
Sold Price $387,500
Property Type Single Family Home
Sub Type Unit/Flat/Apartment
Listing Status Sold
Purchase Type For Sale
Square Footage 1,318 sqft
Price per Sqft $294
Subdivision Spring Lake
MLS Listing ID 1001572790
Sold Date 10/25/18
Style Coastal,Contemporary
Bedrooms 3
Full Baths 3
HOA Fees $522/ann
HOA Y/N Y
Abv Grd Liv Area 1,318
Originating Board SCAOR
Year Built 1986
Property Description
Location, convenience and style, this charming end unit town home, features 3 Bedrooms, (upstairs master is loft style with ensuite bathroom) and 3 full baths! Bright and sunny, FRESHLY PAINTED with NEW CARPET, complete with gas fireplace and ceiling fans, this townhome is ready to go! Fantastic community location with large, private patio and gorgeous views of the lake. The community pool, a short walk away and for relaxing walks, Thompson Island Nature Preserve is nearby. Rehoboth and Dewey beaches, only 1-1/2 mile away. Bike to dinner in town! HVAC 8 years young, Original plumbing in home replaced. Furnishings available via separate contract, see attachments for few exclusions. Act now and be ready for summer 2018!
Location
State DE
County Sussex
Area Lewes Rehoboth Hundred (31009)
Zoning HIGH DENSITY RESIDENTIAL
Rooms
Other Rooms Primary Bedroom, Kitchen, Family Room, Additional Bedroom
Main Level Bedrooms 2
Interior
Interior Features Attic, Breakfast Area, Entry Level Bedroom, Ceiling Fan(s), Skylight(s), Window Treatments
Hot Water Electric
Heating Forced Air, Heat Pump(s)
Cooling Attic Fan, Central A/C, Heat Pump(s)
Flooring Carpet, Tile/Brick
Fireplaces Number 1
Fireplaces Type Gas/Propane
Equipment Dishwasher, Disposal, Dryer - Electric, Icemaker, Refrigerator, Microwave, Oven/Range - Electric, Washer, Water Heater
Furnishings No
Fireplace Y
Window Features Screens
Appliance Dishwasher, Disposal, Dryer - Electric, Icemaker, Refrigerator, Microwave, Oven/Range - Electric, Washer, Water Heater
Heat Source Electric
Exterior
Exterior Feature Patio(s)
Utilities Available Cable TV Available
Amenities Available Reserved/Assigned Parking, Pool - Outdoor, Swimming Pool
Water Access N
View Lake, Pond
Roof Type Architectural Shingle
Accessibility 2+ Access Exits
Porch Patio(s)
Garage N
Building
Lot Description Landscaping, Partly Wooded
Story 2
Unit Features Garden 1 - 4 Floors
Foundation Slab
Sewer Public Sewer
Water Public
Architectural Style Coastal, Contemporary
Level or Stories 2
Additional Building Above Grade
Structure Type Vaulted Ceilings
New Construction N
Schools
School District Cape Henlopen
Others
HOA Fee Include Lawn Maintenance
Senior Community No
Tax ID 334-20.00-1.00-425
Ownership Condominium
Security Features Smoke Detector
Acceptable Financing Cash, Conventional
Listing Terms Cash, Conventional
Financing Cash,Conventional
Special Listing Condition Standard
Read Less

Bought with Rick James • Monument Sotheby's International Realty




