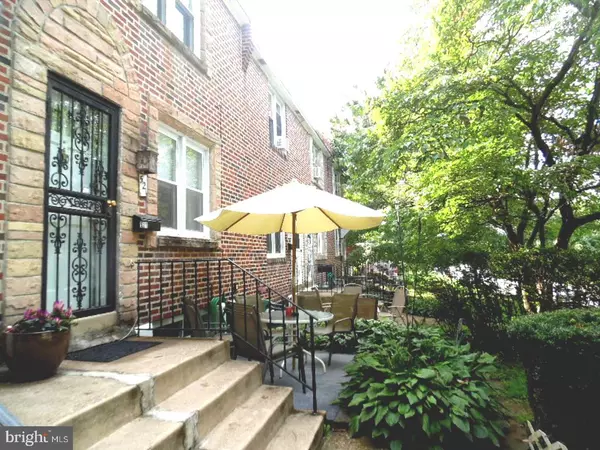For more information regarding the value of a property, please contact us for a free consultation.
521 S 4TH ST Darby, PA 19023
Want to know what your home might be worth? Contact us for a FREE valuation!

Our team is ready to help you sell your home for the highest possible price ASAP
Key Details
Sold Price $75,000
Property Type Townhouse
Sub Type Interior Row/Townhouse
Listing Status Sold
Purchase Type For Sale
Square Footage 1,152 sqft
Price per Sqft $65
Subdivision None Available
MLS Listing ID 1002283012
Sold Date 11/07/18
Style Colonial
Bedrooms 3
Full Baths 1
HOA Y/N N
Abv Grd Liv Area 1,152
Originating Board TREND
Year Built 1956
Annual Tax Amount $3,859
Tax Year 2018
Lot Size 1,525 Sqft
Acres 0.04
Lot Dimensions 16X97
Property Description
COME AND SEE BEFORE IT'S GONE! GREAT OPPORTUNITY at a great price. JUST in time, an affordable 3 nicely size bedrooms w/ample closet space/storage, bright and airy townhome. HOME FEATURES INCLUDE: NEWER central a/c, windows, new air vent for water heater/heating system, eat-in kitchen w/hardwood flooring, brick pointing, carpet, nicely size living/dining area, roof w/warranty, painting throughout, UPGRADED electric 200-300 AMP service, gas meter/newer wiring, fully equipped hall bath w/tile flooring/tub surround, new toilet. Just off the eat-in-kitchen is an outside level entrance w/2-car parking. Partial finished basement w/laundry room and built-in bar (can be used for recreation/office room). Easy access to public transportation, schools, shopping. Convenient to center city, Philadelphia International Airport and I-95.
Location
State PA
County Delaware
Area Colwyn Boro (10412)
Zoning RES
Rooms
Other Rooms Living Room, Dining Room, Primary Bedroom, Bedroom 2, Kitchen, Family Room, Bedroom 1, Attic
Basement Full
Interior
Interior Features Skylight(s), Ceiling Fan(s), Kitchen - Eat-In
Hot Water Natural Gas
Heating Gas, Forced Air
Cooling Central A/C
Flooring Wood, Fully Carpeted, Tile/Brick
Equipment Oven - Self Cleaning
Fireplace N
Window Features Energy Efficient,Replacement
Appliance Oven - Self Cleaning
Heat Source Natural Gas
Laundry Basement
Exterior
Exterior Feature Patio(s)
Utilities Available Cable TV
Water Access N
Roof Type Flat
Accessibility None
Porch Patio(s)
Garage N
Building
Lot Description Front Yard
Story 2
Foundation Stone, Concrete Perimeter
Sewer Public Sewer
Water Public
Architectural Style Colonial
Level or Stories 2
Additional Building Above Grade
New Construction N
Schools
School District William Penn
Others
Senior Community No
Tax ID 12-00-00253-11
Ownership Fee Simple
Security Features Security System
Read Less

Bought with Gregory J Foster • Super Realty Group, LLC




