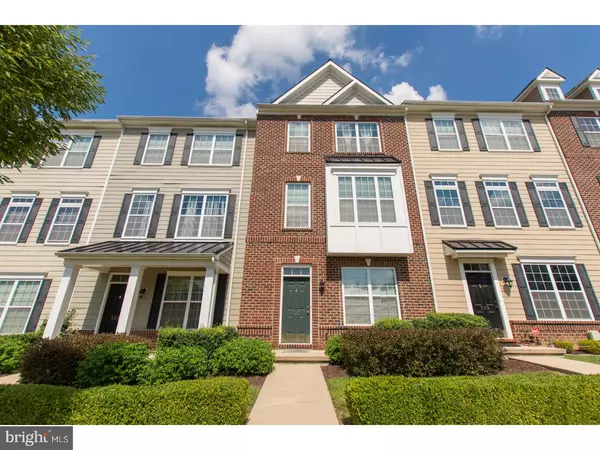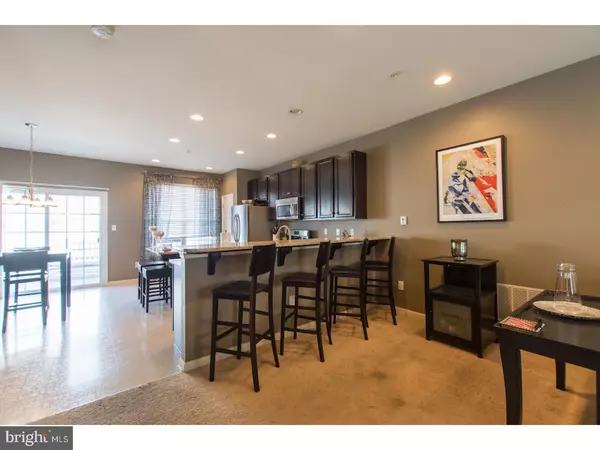For more information regarding the value of a property, please contact us for a free consultation.
537 RASKOB DR Claymont, DE 19703
Want to know what your home might be worth? Contact us for a FREE valuation!

Our team is ready to help you sell your home for the highest possible price ASAP
Key Details
Sold Price $270,000
Property Type Townhouse
Sub Type Interior Row/Townhouse
Listing Status Sold
Purchase Type For Sale
Square Footage 1,525 sqft
Price per Sqft $177
Subdivision Darley Green
MLS Listing ID 1002200866
Sold Date 10/31/18
Style Other
Bedrooms 3
Full Baths 2
Half Baths 1
HOA Fees $74/mo
HOA Y/N Y
Abv Grd Liv Area 1,525
Originating Board TREND
Year Built 2010
Annual Tax Amount $2,154
Tax Year 2017
Lot Size 1,307 Sqft
Acres 0.03
Lot Dimensions 0X0
Property Description
Welcome to 537 Raskob Dr in Darley Green! This beautiful townhouse is only available due to the owners change in employment. Located near the state line, this is a great location for great for the commuter, and within walking distance to the Claymont train station. Large open concept on the main floor featuring and upgraded kitchen with stainless steel appliances, island, dark cabinetry and granite countertops. Great for entertaining, this kitchen has lots of seating with an eat-in area, seating at the island and also at the "high bar." Spacious living room and half bath. On the upper floor you'll find a large master bedroom with walk-in closet, generous master bath with double sinks, tub, and stand alone shower. 2 more bedrooms on this floor, hall bath and convenient laundry room. Other amenities include a newer roof (2014), deck, 2 car garage, storage room on first floor. The HOA fee covers all outside maintenance including landscaping and all snow removal. Don't wait! Make your appt to see this home today!
Location
State DE
County New Castle
Area Brandywine (30901)
Zoning ST
Rooms
Other Rooms Living Room, Dining Room, Primary Bedroom, Bedroom 2, Kitchen, Bedroom 1
Basement Full
Interior
Interior Features Kitchen - Eat-In
Hot Water Electric
Heating Gas, Forced Air
Cooling Central A/C
Flooring Fully Carpeted, Vinyl
Fireplace N
Heat Source Natural Gas
Laundry Upper Floor
Exterior
Exterior Feature Deck(s)
Garage Spaces 4.0
Water Access N
Accessibility None
Porch Deck(s)
Attached Garage 2
Total Parking Spaces 4
Garage Y
Building
Story 2
Sewer Public Sewer
Water Public
Architectural Style Other
Level or Stories 2
Additional Building Above Grade
New Construction N
Schools
School District Brandywine
Others
Senior Community No
Tax ID 06-072.00-140
Ownership Fee Simple
Acceptable Financing Conventional, VA, FHA 203(b)
Listing Terms Conventional, VA, FHA 203(b)
Financing Conventional,VA,FHA 203(b)
Read Less

Bought with Shaunte Proctor • Keller Williams Realty Wilmington




