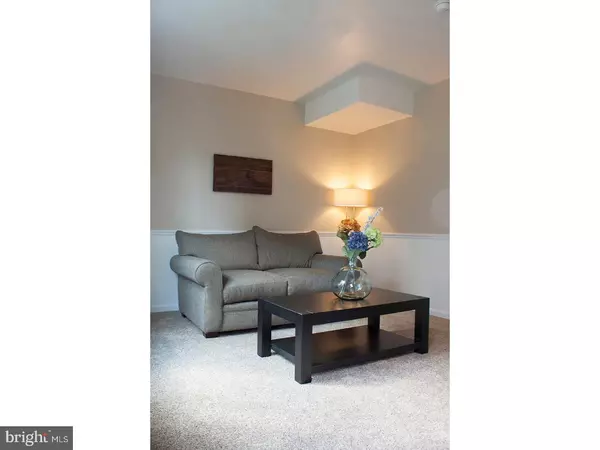For more information regarding the value of a property, please contact us for a free consultation.
1381 PARISH AVE Claymont, DE 19703
Want to know what your home might be worth? Contact us for a FREE valuation!

Our team is ready to help you sell your home for the highest possible price ASAP
Key Details
Sold Price $275,000
Property Type Townhouse
Sub Type Interior Row/Townhouse
Listing Status Sold
Purchase Type For Sale
Square Footage 1,900 sqft
Price per Sqft $144
Subdivision Darley Green
MLS Listing ID 1001805612
Sold Date 10/26/18
Style Traditional
Bedrooms 3
Full Baths 2
Half Baths 1
HOA Fees $72/mo
HOA Y/N Y
Abv Grd Liv Area 1,900
Originating Board TREND
Year Built 2013
Annual Tax Amount $2,047
Tax Year 2017
Lot Size 871 Sqft
Acres 0.02
Lot Dimensions 20 X 45
Property Description
Beautiful Darley Green 3-story townhome is now available to purchase! This one owner home is located near the Claymond Library and away from construction activity. Busy homeowner's will love the luxury, convenience and lifestyle of the community. Built by Montchanin Builders, the owner selected great interior finishes including granite kitchen counters, open entry way, and many other upgrades. The front door enters into a foyer opening to a finished den area. Leading back to the 2 car garage is a closet with rough-in for a bathroom in the future. There is also a spacious closet under the stairs for storage. Leading up the stairs to the main level there is a spacious eat-in kitchen with with granite tops and SS undermount sink, large island, ceramic tile backsplash and under counter lighting. Also sliding glass doors out to a deck, great for grilling and entertaining. The living room and dining rooms are very spacious with lots of natural light. On the upper level, the master suite includes a large walk-in closet, ensuite with oversized tile shower, linen closet and double vanity. Off the master suite is the laundry room with front load washer and dryer, 2 additional bedrooms and a full bath. This unique home offers rear courtyard parking leading to the spacious 2 car garage, and the front faces into a beautifully landscaped and treed courtyard. Compare the finishes and value to the cost of new construction! Why wait. This home is ready for a new owner. Realtor is related to property owner.
Location
State DE
County New Castle
Area Brandywine (30901)
Zoning HT
Direction Southwest
Rooms
Other Rooms Living Room, Dining Room, Primary Bedroom, Bedroom 2, Kitchen, Bedroom 1, Other, Attic
Basement Partial
Interior
Interior Features Primary Bath(s), Kitchen - Island, Butlers Pantry, Ceiling Fan(s), Sprinkler System, Kitchen - Eat-In
Hot Water Electric
Heating Gas, Forced Air
Cooling Central A/C
Flooring Fully Carpeted, Vinyl
Equipment Built-In Range, Oven - Self Cleaning, Dishwasher, Disposal, Built-In Microwave
Fireplace N
Window Features Energy Efficient
Appliance Built-In Range, Oven - Self Cleaning, Dishwasher, Disposal, Built-In Microwave
Heat Source Natural Gas
Laundry Upper Floor
Exterior
Exterior Feature Deck(s)
Garage Spaces 2.0
Utilities Available Cable TV
Water Access N
Roof Type Shingle
Accessibility None
Porch Deck(s)
Attached Garage 2
Total Parking Spaces 2
Garage Y
Building
Lot Description Level
Story 3+
Foundation Concrete Perimeter
Sewer Public Sewer
Water Public
Architectural Style Traditional
Level or Stories 3+
Additional Building Above Grade
Structure Type 9'+ Ceilings
New Construction N
Schools
School District Brandywine
Others
HOA Fee Include Common Area Maintenance,Lawn Maintenance,Snow Removal,Management
Senior Community No
Tax ID 06-071.00-328
Ownership Fee Simple
Acceptable Financing Conventional
Listing Terms Conventional
Financing Conventional
Read Less

Bought with Melody Davis • RE/MAX 1st Choice - Middletown




