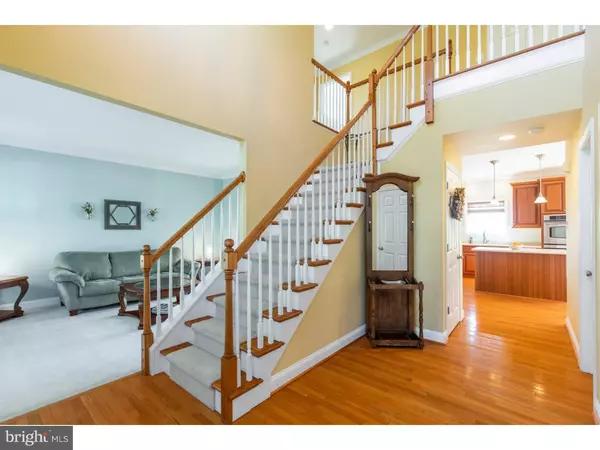For more information regarding the value of a property, please contact us for a free consultation.
42 WICK DR Parkesburg, PA 19365
Want to know what your home might be worth? Contact us for a FREE valuation!

Our team is ready to help you sell your home for the highest possible price ASAP
Key Details
Sold Price $327,000
Property Type Single Family Home
Sub Type Detached
Listing Status Sold
Purchase Type For Sale
Square Footage 2,988 sqft
Price per Sqft $109
Subdivision Octorara Glen
MLS Listing ID 1002648800
Sold Date 11/07/18
Style Colonial
Bedrooms 4
Full Baths 2
Half Baths 1
HOA Fees $41/ann
HOA Y/N Y
Abv Grd Liv Area 2,988
Originating Board TREND
Year Built 2006
Annual Tax Amount $7,501
Tax Year 2018
Lot Size 0.486 Acres
Acres 0.49
Lot Dimensions 21188
Property Description
Welcome home to 42 Wick Drive! Step into the 2-story entry flanked by the study with French Doors & the spacious Living Room. The expanded Dining Room features bay window, crown molding & chair rail. The grand kitchen is perfect for large gatherings as it opens to the Family Room and offers access to the private rear deck! Kitchen features an abundance of 42" cherry cabinets, Corian countertops, subway tile backsplash, recessed lighting, gas cooking, stainless appliances custom pantry & double ovens! Sunny breakfast area features French Doors leading to recently remodeled premium Trex Transcend Deck with views of the flat back yard. Stunning Family Room features gas fireplace, 4 oversized windows & dramatic cathedral ceiling. Convenient first floor laundry includes built in cabinetry for extra storage space. Ascend the steps to the second floor and find the luxurious Master bedroom complete with trey ceiling, recessed lights, 2 walk-in closets and attached bonus room with vaulted ceiling. Impressive master bath features tile floor, plantation shutters, dual vanity, soaking tub and oversized tile shower. Three more generously sized bedrooms and a full hall bath with tile floor and shower complete the 2nd floor. The partially finished walk-out basement with 9ft ceilings offers an endless array of possibilities along with plenty of storage options. Other features you'll enjoy include crown molding in almost every room (even the laundry & powder rooms), Nest thermostat, upgraded blinds throughout, newer hot water heater & plenty of mature landscaping providing a backyard oasis. This is one you have to see to believe!
Location
State PA
County Chester
Area Sadsbury Twp (10337)
Zoning R2
Rooms
Other Rooms Living Room, Dining Room, Primary Bedroom, Bedroom 2, Bedroom 3, Kitchen, Family Room, Bedroom 1, Attic
Basement Full, Outside Entrance
Interior
Interior Features Primary Bath(s), Kitchen - Island, Butlers Pantry, Dining Area
Hot Water Natural Gas
Heating Gas, Forced Air
Cooling Central A/C
Flooring Wood
Fireplaces Number 1
Equipment Cooktop, Oven - Wall, Oven - Double, Dishwasher, Disposal
Fireplace Y
Appliance Cooktop, Oven - Wall, Oven - Double, Dishwasher, Disposal
Heat Source Natural Gas
Laundry Main Floor
Exterior
Exterior Feature Deck(s)
Garage Spaces 5.0
Utilities Available Cable TV
Water Access N
Roof Type Shingle
Accessibility None
Porch Deck(s)
Attached Garage 2
Total Parking Spaces 5
Garage Y
Building
Lot Description Level
Story 2
Foundation Concrete Perimeter
Sewer Public Sewer
Water Public
Architectural Style Colonial
Level or Stories 2
Additional Building Above Grade
Structure Type 9'+ Ceilings
New Construction N
Schools
School District Coatesville Area
Others
HOA Fee Include Common Area Maintenance,Snow Removal
Senior Community No
Tax ID 37-04 -0224
Ownership Fee Simple
Read Less

Bought with Tammie Fricker • BHHS Fox & Roach-Malvern




