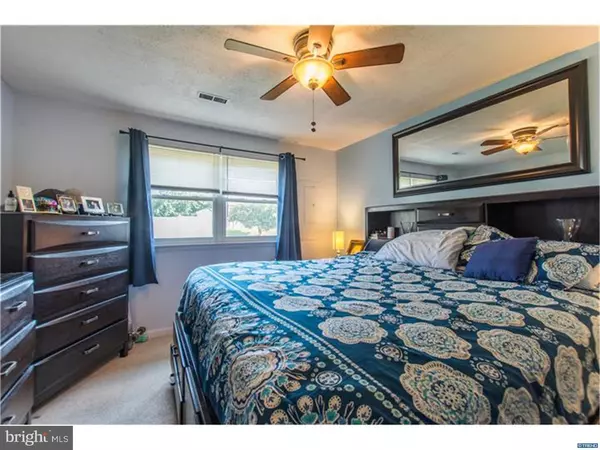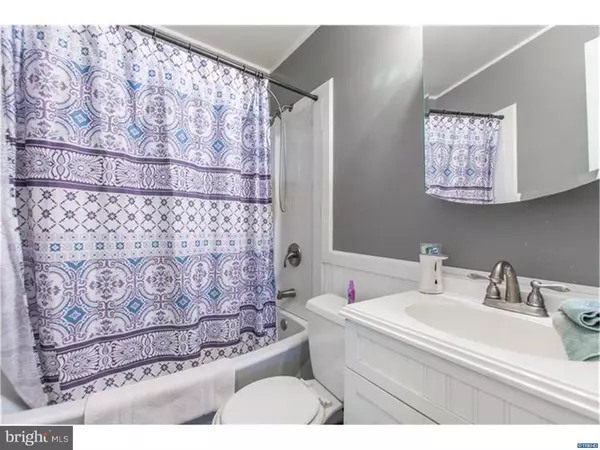For more information regarding the value of a property, please contact us for a free consultation.
10 STEVENSON WAY Newark, DE 19702
Want to know what your home might be worth? Contact us for a FREE valuation!

Our team is ready to help you sell your home for the highest possible price ASAP
Key Details
Sold Price $155,000
Property Type Single Family Home
Sub Type Detached
Listing Status Sold
Purchase Type For Sale
Square Footage 925 sqft
Price per Sqft $167
Subdivision Woodland Trail
MLS Listing ID 1007524492
Sold Date 11/08/18
Style Ranch/Rambler
Bedrooms 2
Full Baths 1
HOA Y/N N
Abv Grd Liv Area 925
Originating Board TREND
Year Built 1980
Annual Tax Amount $1,005
Tax Year 2017
Lot Size 6,970 Sqft
Acres 0.16
Lot Dimensions 70X100
Property Description
Welcome to 10 Stevenson Way! This quaint 2 bedroom, 1 bathroom, all brick ranch is just what you have been looking for! The bathroom was recently remodeled and the kitchen boasts modern colors that compliment the stainless steal appliances with perfection. You will just love the convenience of main floor living! But wait there's more...step outside and instantly feel at ease while seated in your favorite chair on the large rear deck that overlooks the professionally landscaped rear yard. The second shed has so many options because it is equipped with electric and dry-walled. Location is everything and this home is close to it all, I-95, Route 1, shopping centers, the Christiana Mall, biking trails and more! Schedule your tour today and see all this adorable brick ranch home has to offer.
Location
State DE
County New Castle
Area Newark/Glasgow (30905)
Zoning NCPUD
Direction North
Rooms
Other Rooms Living Room, Dining Room, Primary Bedroom, Kitchen, Family Room, Bedroom 1, Other, Attic
Interior
Interior Features Ceiling Fan(s), Water Treat System, Dining Area
Hot Water Electric
Heating Electric, Forced Air
Cooling Central A/C
Flooring Tile/Brick
Equipment Dishwasher, Disposal, Built-In Microwave
Fireplace N
Appliance Dishwasher, Disposal, Built-In Microwave
Heat Source Electric
Laundry Main Floor
Exterior
Exterior Feature Deck(s)
Garage Spaces 1.0
Fence Other
Water Access N
Roof Type Shingle
Accessibility None
Porch Deck(s)
Total Parking Spaces 1
Garage N
Building
Lot Description Rear Yard, SideYard(s)
Story 1
Foundation Slab
Sewer Public Sewer
Water Public
Architectural Style Ranch/Rambler
Level or Stories 1
Additional Building Above Grade
New Construction N
Schools
School District Christina
Others
Senior Community No
Tax ID 10-032.40-110
Ownership Fee Simple
Acceptable Financing Conventional, VA, FHA 203(b), USDA
Listing Terms Conventional, VA, FHA 203(b), USDA
Financing Conventional,VA,FHA 203(b),USDA
Read Less

Bought with Mary T Kelly • Keller Williams Realty Wilmington




