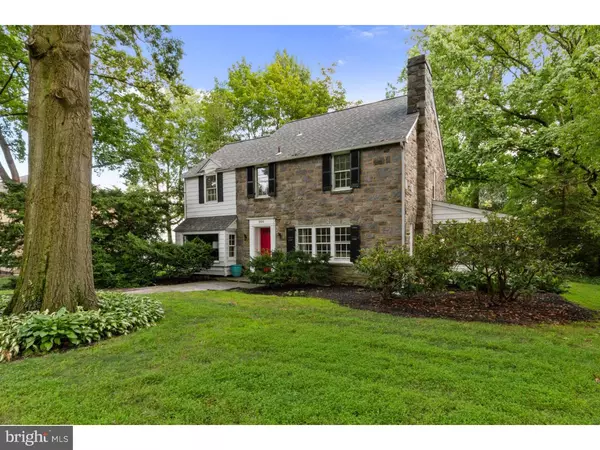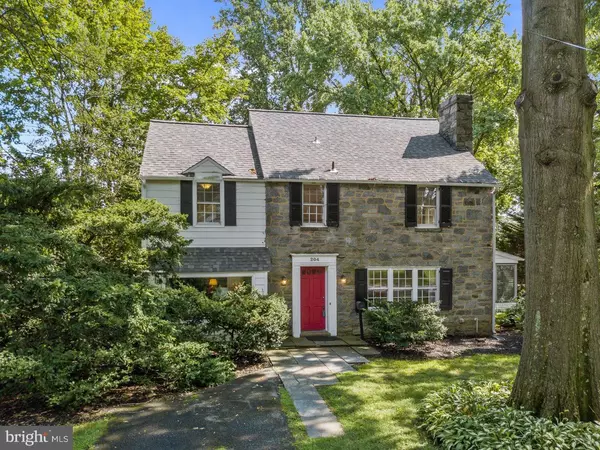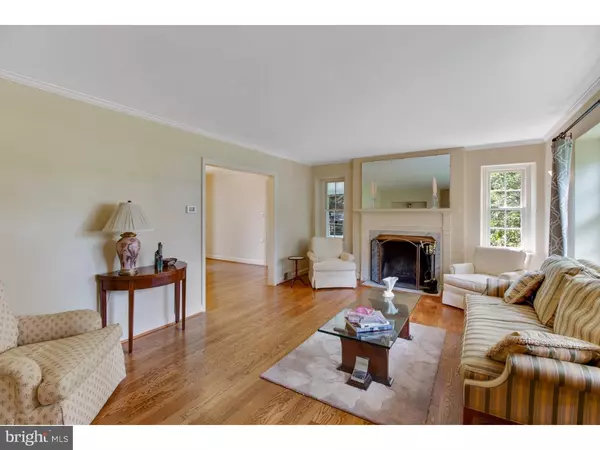For more information regarding the value of a property, please contact us for a free consultation.
204 HARKER AVE Wilmington, DE 19803
Want to know what your home might be worth? Contact us for a FREE valuation!

Our team is ready to help you sell your home for the highest possible price ASAP
Key Details
Sold Price $340,000
Property Type Single Family Home
Sub Type Detached
Listing Status Sold
Purchase Type For Sale
Square Footage 2,050 sqft
Price per Sqft $165
Subdivision Liftwood
MLS Listing ID 1002488374
Sold Date 11/15/18
Style Colonial
Bedrooms 3
Full Baths 2
Half Baths 1
HOA Y/N N
Abv Grd Liv Area 2,050
Originating Board TREND
Year Built 1944
Annual Tax Amount $2,450
Tax Year 2017
Lot Size 0.260 Acres
Acres 0.26
Lot Dimensions 80X140
Property Description
Welcome to 204 Harker Avenue, a classic 3/4 bedroom, 2.1 bath stone colonial in desirable Liftwood - a community of charming stone homes on quiet streets with mature trees, just minutes away from I-95 via Marsh Rd, Bellevue State Park, downtown Wilmington, and the 202 corridor. This appealing home features an inviting sun-lit living room with hardwood floors and crown molding and is anchored by a wood burning fireplace with mantle. The hardwoods continue through to the elegant dining room with bay window and doors to the spacious three season room with slate flooring, electricity and attractive stone wall. The kitchen showcases beautiful cherry wood cabinetry and opens to a large, versatile breakfast room. A spacious family room offers built-in shelving and a huge picture window allowing for lots of natural light. Hardwood floors are also found on the second floor which is host to a master bedroom with stylish full bath, two additional, generously sized bedrooms, a multi-purpose bonus room that could serve as a fourth bedroom, office or playroom, and another full bathroom. The unfinished basement is a blank canvas ready to be used for whatever purpose you see fit and was recently waterproofed with perimeter drain, new sump pump and dura-wall panels installed. A new roof was put on in November, 2016. The yard has mature plantings and a stone patio perfect for relaxing. Situated on a deep lot, this charming home can be accessed from two streets and offers parking in both the front and back of the house. A wonderful opportunity to make this classic your own!
Location
State DE
County New Castle
Area Brandywine (30901)
Zoning NC6.5
Rooms
Other Rooms Living Room, Dining Room, Primary Bedroom, Bedroom 2, Kitchen, Family Room, Bedroom 1, Other, Attic
Basement Partial, Unfinished, Drainage System
Interior
Interior Features Dining Area
Hot Water Natural Gas
Heating Gas, Forced Air
Cooling Central A/C
Flooring Wood
Fireplaces Number 1
Equipment Built-In Range, Dishwasher, Disposal
Fireplace Y
Appliance Built-In Range, Dishwasher, Disposal
Heat Source Natural Gas
Laundry Main Floor
Exterior
Garage Spaces 1.0
Water Access N
Accessibility None
Attached Garage 1
Total Parking Spaces 1
Garage Y
Building
Story 2
Sewer Public Sewer
Water Public
Architectural Style Colonial
Level or Stories 2
Additional Building Above Grade
New Construction N
Schools
School District Brandywine
Others
Senior Community No
Tax ID 06-113.00-162
Ownership Fee Simple
Read Less

Bought with Non Subscribing Member • Non Member Office




