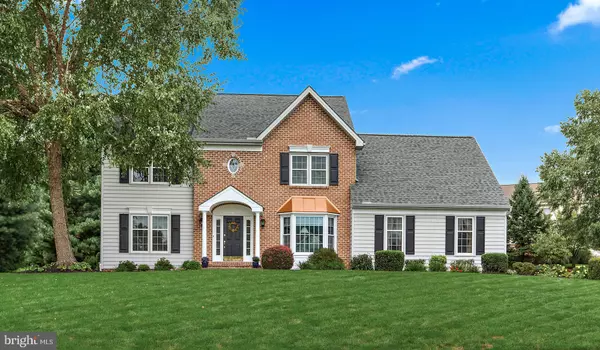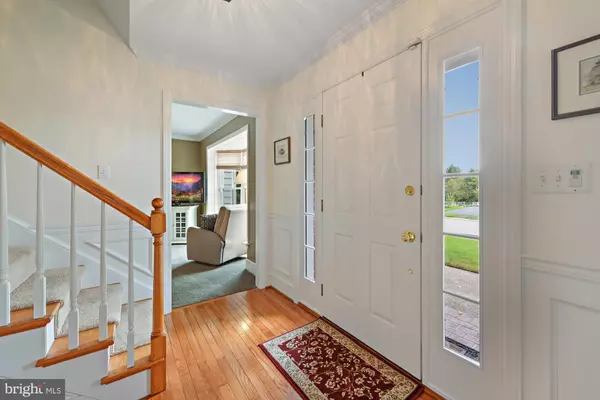For more information regarding the value of a property, please contact us for a free consultation.
841 STONEBRIDGE DR Lancaster, PA 17601
Want to know what your home might be worth? Contact us for a FREE valuation!

Our team is ready to help you sell your home for the highest possible price ASAP
Key Details
Sold Price $350,000
Property Type Single Family Home
Sub Type Detached
Listing Status Sold
Purchase Type For Sale
Square Footage 2,170 sqft
Price per Sqft $161
Subdivision Centerville Commons
MLS Listing ID 1005976784
Sold Date 11/15/18
Style Contemporary
Bedrooms 4
Full Baths 2
Half Baths 1
HOA Fees $25/ann
HOA Y/N Y
Abv Grd Liv Area 2,170
Originating Board BRIGHT
Year Built 1993
Annual Tax Amount $5,834
Tax Year 2018
Lot Size 10,890 Sqft
Acres 0.25
Property Description
This beautiful move-in ready home will provide your family with the comfort of today's lifestyle and a terrific location. The cherry stained kitchen with island,granite counter-tops, tile floor, breakfast area provide functionality for your family. Two fireplaces will be enjoyed during the Holiday Season in either the main floor family room or the spacious full and finished recreation room in the lower level. Four bedrooms provide privacy for adults and room for guests or family. The master bedroom features a walk-in closet, whirlpool tub, double vanities, and a water closet. You will enjoy the new carpeting, the new slider in the breakfast area, 20 new windows, new composite deck and the many more features of this lovely home. This immaculate property with a two car car with side door entrance, natural gas heat and hot water, and a new roof in 2017 is ready for your family. Make this opportunity yours, NOW! Schedule your appointment before it is too late.
Location
State PA
County Lancaster
Area East Hempfield Twp (10529)
Zoning RESIDENTIAL
Rooms
Other Rooms Living Room, Dining Room, Primary Bedroom, Bedroom 2, Bedroom 3, Bedroom 4, Kitchen, Family Room, Breakfast Room, Great Room
Basement Full, Fully Finished
Interior
Interior Features Breakfast Area, Built-Ins, Carpet, Chair Railings, Crown Moldings, Family Room Off Kitchen, Formal/Separate Dining Room, Kitchen - Eat-In, Kitchen - Island, Primary Bath(s), Recessed Lighting, Upgraded Countertops, Walk-in Closet(s), WhirlPool/HotTub, Wood Floors
Hot Water Natural Gas
Cooling Central A/C
Flooring Carpet, Ceramic Tile, Vinyl
Fireplaces Number 2
Fireplaces Type Fireplace - Glass Doors, Gas/Propane
Equipment Built-In Microwave, Built-In Range, Dishwasher, Disposal, Microwave, Oven - Self Cleaning, Oven/Range - Gas, Water Heater
Fireplace Y
Window Features Bay/Bow,Insulated,Replacement,Screens
Appliance Built-In Microwave, Built-In Range, Dishwasher, Disposal, Microwave, Oven - Self Cleaning, Oven/Range - Gas, Water Heater
Heat Source Natural Gas
Exterior
Parking Features Other
Garage Spaces 4.0
Utilities Available Cable TV Available, Electric Available, Natural Gas Available
Water Access N
View Street
Roof Type Composite
Accessibility None
Attached Garage 2
Total Parking Spaces 4
Garage Y
Building
Lot Description Front Yard, Landscaping, Rear Yard
Story 2
Foundation Active Radon Mitigation
Sewer Public Sewer
Water Public
Architectural Style Contemporary
Level or Stories 2
Additional Building Above Grade, Below Grade
Structure Type Dry Wall
New Construction N
Schools
Middle Schools Centerville
High Schools Hempfield
School District Hempfield
Others
HOA Fee Include Common Area Maintenance
Senior Community No
Tax ID 290-48644-0-0000
Ownership Fee Simple
SqFt Source Assessor
Security Features Smoke Detector
Acceptable Financing Cash, Conventional
Listing Terms Cash, Conventional
Financing Cash,Conventional
Special Listing Condition Standard
Read Less

Bought with Sheri W. Dougherty • Welcome Home Real Estate




