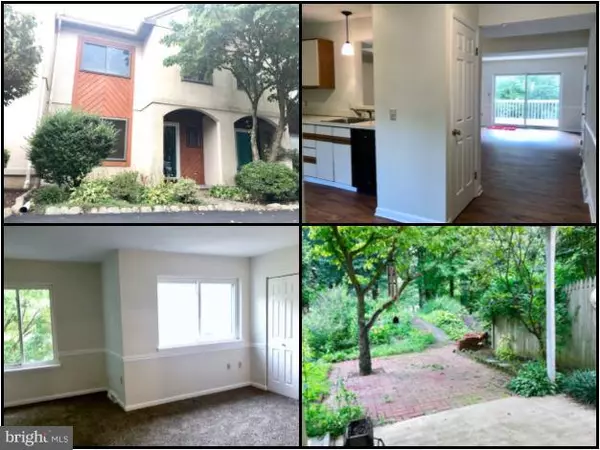For more information regarding the value of a property, please contact us for a free consultation.
402 STONEGATE CT Millersville, PA 17551
Want to know what your home might be worth? Contact us for a FREE valuation!

Our team is ready to help you sell your home for the highest possible price ASAP
Key Details
Sold Price $153,700
Property Type Townhouse
Sub Type Interior Row/Townhouse
Listing Status Sold
Purchase Type For Sale
Square Footage 1,360 sqft
Price per Sqft $113
Subdivision Crossgates
MLS Listing ID 1009111536
Sold Date 11/16/18
Style Side-by-Side
Bedrooms 2
Full Baths 2
Half Baths 1
HOA Fees $44/qua
HOA Y/N Y
Abv Grd Liv Area 1,360
Originating Board BRIGHT
Year Built 1988
Annual Tax Amount $3,687
Tax Year 2018
Lot Size 3,049 Sqft
Acres 0.07
Property Description
Move in ready with fresh paint and beautiful chair rails throughout, new quality flooring on first floor and new carpet in bedroom! All kitchen appliances are BRAND NEW! Two spacious bedrooms each with a full private bathroom and large closets. Master bedroom has 2 large closets, double vanity in bath plus a reading nook in the corner of the room! Washer and dryer included in sale with laundry conveniently on the 2nd floor. This home is in excellent condition and has DOUBLE the outdoor living space with a large deck AND a patio and garden area! The full, finished basement provides another 600 sq fit of living space with full glass sliding patio doors. (Pool table not included in sale) 2 secure outside storage closets provide room for all your tools and toys! Private driveway can fit 2-4 vehicles plus shared parking in the culdesac. Enjoy low maintenance living and the beautiful setting of a golf course community including walking trails, tennis courts, open fields and more! Heat and central air both electric and have a LOW monthly average of only $148.46/ month!
Location
State PA
County Lancaster
Area Millersville Boro (10544)
Zoning RESIDENTIAL
Interior
Interior Features Chair Railings, Dining Area, Combination Dining/Living, Family Room Off Kitchen, Primary Bath(s), Walk-in Closet(s), Wood Floors, Carpet
Hot Water Electric
Heating Heat Pump(s)
Cooling Central A/C
Flooring Hardwood, Carpet
Fireplaces Number 1
Equipment Dryer, Washer, Refrigerator, Microwave, Dishwasher, Oven/Range - Electric
Furnishings No
Fireplace Y
Appliance Dryer, Washer, Refrigerator, Microwave, Dishwasher, Oven/Range - Electric
Heat Source Electric
Laundry Upper Floor
Exterior
Exterior Feature Patio(s), Brick, Deck(s)
Utilities Available Electric Available, Water Available, Sewer Available
Water Access N
Roof Type Shingle
Accessibility None
Porch Patio(s), Brick, Deck(s)
Garage N
Building
Story 2
Sewer Public Sewer
Water Public
Architectural Style Side-by-Side
Level or Stories 2
Additional Building Above Grade, Below Grade
New Construction N
Schools
School District Penn Manor
Others
Senior Community No
Tax ID 440-15307-0-0000
Ownership Fee Simple
SqFt Source Estimated
Acceptable Financing Cash, Conventional, FHA, VA
Listing Terms Cash, Conventional, FHA, VA
Financing Cash,Conventional,FHA,VA
Special Listing Condition Standard
Read Less

Bought with C Thomas Risser • Berkshire Hathaway HomeServices Homesale Realty




