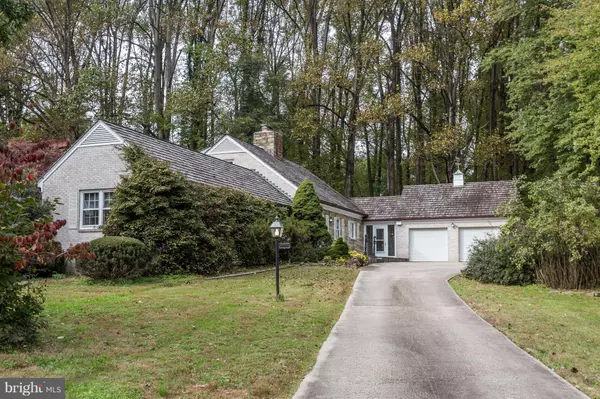For more information regarding the value of a property, please contact us for a free consultation.
2113 DRURY RD Silver Spring, MD 20906
Want to know what your home might be worth? Contact us for a FREE valuation!

Our team is ready to help you sell your home for the highest possible price ASAP
Key Details
Sold Price $510,000
Property Type Single Family Home
Sub Type Detached
Listing Status Sold
Purchase Type For Sale
Square Footage 2,689 sqft
Price per Sqft $189
Subdivision Allenwood
MLS Listing ID 1010000262
Sold Date 11/30/18
Style Cape Cod
Bedrooms 3
Full Baths 2
Half Baths 1
HOA Y/N N
Abv Grd Liv Area 2,689
Originating Board MRIS
Year Built 1965
Annual Tax Amount $6,419
Tax Year 2018
Lot Size 0.730 Acres
Acres 0.73
Property Description
*OFFERS DUE BY NOON ON WED OCT 31ST*SOLD IN AS IS CONDITION, SELLER WILL MAKE NO REPAIRS*PRICE BELOW MARKET* EXCELLENT OPPORTUNITY TO PURCHASE CUSTOM-BUILT HOME W/TONS OF POTENTIAL!HOME HAS BEEN WELL CARED FOR BUT IS DATED & NEEDS UPDATING*FEATURES INCLUDE STONE&BRICK EXTERIOR,2 FPS,HWF S,COUNTRY KITCHEN,MAIN LVL BR&FULL BA*LARGE SUNROOM*HOT WATER BASEBOARD HEAT*.73 ACRE LOT
Location
State MD
County Montgomery
Zoning R200
Rooms
Other Rooms Living Room, Dining Room, Primary Bedroom, Bedroom 2, Bedroom 3, Kitchen, Game Room, Foyer, Study, Sun/Florida Room, Laundry
Basement Outside Entrance, Connecting Stairway, Sump Pump, Partially Finished, Walkout Stairs, Windows
Main Level Bedrooms 1
Interior
Interior Features Attic, Kitchen - Country, Dining Area, Primary Bath(s), Entry Level Bedroom, Chair Railings, Upgraded Countertops, Crown Moldings, Window Treatments, Wood Floors
Hot Water Electric
Heating Baseboard, Hot Water
Cooling Central A/C
Fireplaces Number 2
Fireplaces Type Fireplace - Glass Doors, Mantel(s)
Equipment Cooktop, Dishwasher, Disposal, Exhaust Fan, Icemaker, Oven - Wall, Range Hood, Refrigerator, Water Heater
Fireplace Y
Window Features Bay/Bow,Storm,Wood Frame
Appliance Cooktop, Dishwasher, Disposal, Exhaust Fan, Icemaker, Oven - Wall, Range Hood, Refrigerator, Water Heater
Heat Source Oil
Exterior
Exterior Feature Patio(s), Enclosed
Parking Features Garage Door Opener
Garage Spaces 2.0
Water Access N
View Garden/Lawn, Trees/Woods
Roof Type Shake
Accessibility None
Porch Patio(s), Enclosed
Attached Garage 2
Total Parking Spaces 2
Garage Y
Building
Story 3+
Foundation Crawl Space
Sewer Septic Exists
Water Well, Conditioner
Architectural Style Cape Cod
Level or Stories 3+
Additional Building Above Grade, Below Grade
New Construction N
Schools
Elementary Schools Stonegate
Middle Schools William H. Farquhar
High Schools James Hubert Blake
School District Montgomery County Public Schools
Others
Senior Community No
Tax ID 161301394600
Ownership Fee Simple
SqFt Source Assessor
Special Listing Condition Standard
Read Less

Bought with Raymond S Ho • Douglas Realty, LLC




