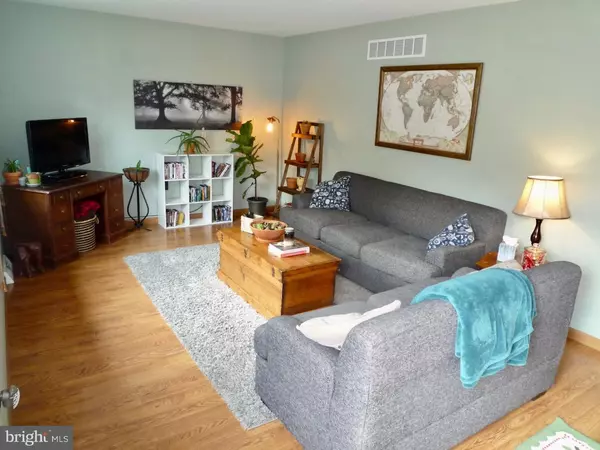For more information regarding the value of a property, please contact us for a free consultation.
926 DEVON DR Newark, DE 19711
Want to know what your home might be worth? Contact us for a FREE valuation!

Our team is ready to help you sell your home for the highest possible price ASAP
Key Details
Sold Price $252,000
Property Type Single Family Home
Sub Type Detached
Listing Status Sold
Purchase Type For Sale
Square Footage 2,300 sqft
Price per Sqft $109
Subdivision Devon Place
MLS Listing ID 1009980370
Sold Date 11/30/18
Style Cape Cod
Bedrooms 3
Full Baths 2
HOA Y/N N
Abv Grd Liv Area 2,300
Originating Board TREND
Year Built 1974
Annual Tax Amount $2,331
Tax Year 2017
Lot Size 9,148 Sqft
Acres 0.21
Lot Dimensions 114X108
Property Description
Adorable & spacious Brick Cape in the heart of Newark w/ recent updates is ready for it's new owner! Great curb appeal,featuring mature bushes & flowering trees,rounded landscape,brick front,newer architectural roof & on a corner lot. Step inside to the cheery Living Rm offering fresh paint,laminate fls,neutral decor,double coat closet,custom molding around front door & great natural light from the triple front windows. Thru the LR on the left is the updated Kitchen featuring recessed lighting,newer cabinets/counters w/ crown molding,laminate wood fls,pantry w/ roll-out shelving,brand new frig & oven,a pass-thru window opening to the Fam Rm,a utility/storage closet and entry to the updated Den/Family Rm (or Office,home Gym,etc) that shares space for the convenient main floor laundry as well! Opposite the Kit is the main fl full bath featuring fresh paint,tile fls,neutral decor,updated lighting & new fixtures. The open DR also features fresh paint,new lighting,sliders to the huge 33x11 deck with all new floor decking & is open to the staircase & Fam Rm making a great floor plan for entertaining or just day to day! The Fam Rm features cathedral ceiling w/decorative wood beams & twin skylights,berber carpet,fresh paint,a cozy wood stove w/ brick hearth & sliders to the 3-season Porch overlooking the fenced rear yard & raised flower beds! Enjoy your spare time relaxing in comfort on the porch, w/ ceiling fan & access to the yard. Rounding off the main floor is Br3,currently being used as an Off/Den. Upstairs you will find 2 large Bedrooms,a full bath & linen closet. The Master Br features double door entry,fresh paint,crown molding,neutral decor,lighted ceiling fan,big double window for great natural light & a huge closet. The full bath offers fresh paint,vanity sink,2nd vanity counter w/ drawers,a large shower/tub,linen closet,tile fls,updated lighting & fixtures. Br 2 is spacious & features lighted ceiling fan,nice natural light,ample closet space & neutral decor. Most interior doors updated to 6-panel colonials. New Hot Water Heater! Attic recently re-insulated! This home is truly in move-in condition and conveniently located w/in walking distance to many stores & dining options! Situated within the City Limits of Newark, enjoy the benefits of Municipal Svcs trash/recycle removal at no additional cost! Close to U of D,Bob Carpenter Center & loads of shopping as well as Major Rts 4,72 & I-95! Put this home on your next tour! See it! Love it! Buy it!
Location
State DE
County New Castle
Area Newark/Glasgow (30905)
Zoning 18RS
Rooms
Other Rooms Living Room, Dining Room, Primary Bedroom, Bedroom 2, Kitchen, Family Room, Bedroom 1, Other
Interior
Interior Features Butlers Pantry, Ceiling Fan(s), Wood Stove
Hot Water Natural Gas
Heating Gas, Forced Air
Cooling Central A/C
Flooring Wood, Fully Carpeted, Tile/Brick
Equipment Built-In Range, Dishwasher, Disposal, Built-In Microwave
Fireplace N
Appliance Built-In Range, Dishwasher, Disposal, Built-In Microwave
Heat Source Natural Gas
Laundry Main Floor
Exterior
Exterior Feature Deck(s), Porch(es)
Garage Spaces 2.0
Fence Other
Utilities Available Cable TV
Water Access N
Roof Type Pitched,Shingle
Accessibility None
Porch Deck(s), Porch(es)
Total Parking Spaces 2
Garage N
Building
Lot Description Level, Front Yard, Rear Yard, SideYard(s)
Story 1.5
Sewer Public Sewer
Water Public
Architectural Style Cape Cod
Level or Stories 1.5
Additional Building Above Grade
Structure Type Cathedral Ceilings
New Construction N
Schools
Elementary Schools West Park Place
Middle Schools Shue-Medill
High Schools Newark
School District Christina
Others
Senior Community No
Tax ID 18-035.00-069
Ownership Fee Simple
Security Features Security System
Acceptable Financing Conventional, VA, FHA 203(b)
Listing Terms Conventional, VA, FHA 203(b)
Financing Conventional,VA,FHA 203(b)
Read Less

Bought with Stephen Freebery • Empower Real Estate, LLC




