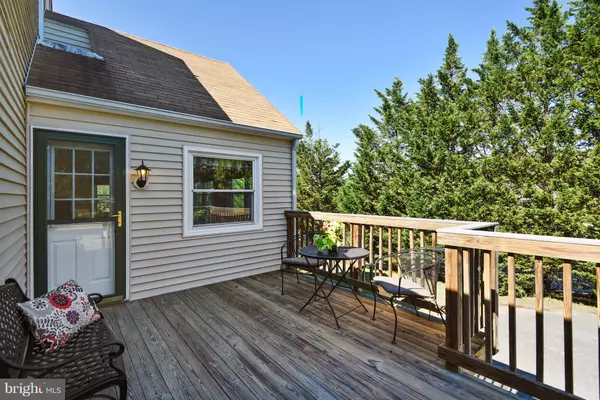For more information regarding the value of a property, please contact us for a free consultation.
16720 LONGDRAFT RD Gaithersburg, MD 20878
Want to know what your home might be worth? Contact us for a FREE valuation!

Our team is ready to help you sell your home for the highest possible price ASAP
Key Details
Sold Price $449,900
Property Type Single Family Home
Sub Type Detached
Listing Status Sold
Purchase Type For Sale
Square Footage 1,524 sqft
Price per Sqft $295
Subdivision Quince Orchard Manor
MLS Listing ID 1009962102
Sold Date 11/29/18
Style Cape Cod
Bedrooms 5
Full Baths 3
HOA Y/N N
Abv Grd Liv Area 1,524
Originating Board MRIS
Year Built 1948
Annual Tax Amount $4,474
Tax Year 2018
Lot Size 0.459 Acres
Acres 0.46
Property Description
LOCATION, LOCATION, LOCATION! This charming 5BR cape cod sits on .46 acres & is LARGER than it appears. Spacious rooms w/beautiful hardwood floors and LOTS of storage space (view interactive floor plan) SS kitchen appliances new 10/18. Wood burning fireplace. Large driveway holds 6+ cars. No HOA or city taxes. Convenient to Kentlands & local amenities, popular commuter routes & Shady Grove Metro.
Location
State MD
County Montgomery
Zoning R200
Rooms
Other Rooms Living Room, Dining Room, Bedroom 2, Bedroom 3, Bedroom 4, Bedroom 5, Kitchen, Family Room, Foyer, Bedroom 1, Storage Room, Utility Room
Basement Connecting Stairway, Outside Entrance, Rear Entrance, Improved, Windows
Main Level Bedrooms 2
Interior
Interior Features Combination Kitchen/Dining, Entry Level Bedroom, Built-Ins, Crown Moldings, Window Treatments, Wood Floors, Floor Plan - Traditional
Hot Water Electric
Heating Forced Air, Programmable Thermostat
Cooling Central A/C, Ceiling Fan(s), Programmable Thermostat, Attic Fan
Fireplaces Number 1
Fireplaces Type Fireplace - Glass Doors
Fireplace Y
Window Features Double Pane,Screens
Heat Source Oil
Exterior
Parking Features Garage - Rear Entry
Garage Spaces 1.0
Water Access N
Roof Type Shingle
Accessibility Other
Attached Garage 1
Total Parking Spaces 1
Garage Y
Building
Story 3+
Sewer Public Sewer
Water Public
Architectural Style Cape Cod
Level or Stories 3+
Additional Building Above Grade
Structure Type Dry Wall,Wood Walls
New Construction N
Schools
Elementary Schools Thurgood Marshall
Middle Schools Ridgeview
High Schools Quince Orchard
School District Montgomery County Public Schools
Others
Senior Community No
Tax ID 160603134293
Ownership Fee Simple
SqFt Source Estimated
Special Listing Condition Standard
Read Less

Bought with Gary G Ozbenian • RE/MAX Premiere Selections




