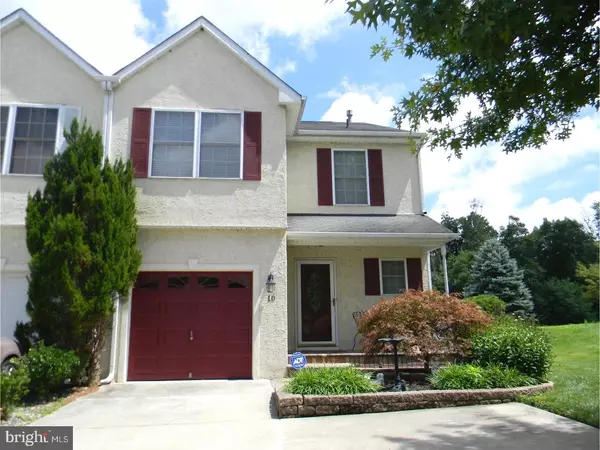For more information regarding the value of a property, please contact us for a free consultation.
10 MEADOW CT Sewell, NJ 08080
Want to know what your home might be worth? Contact us for a FREE valuation!

Our team is ready to help you sell your home for the highest possible price ASAP
Key Details
Sold Price $210,000
Property Type Townhouse
Sub Type Interior Row/Townhouse
Listing Status Sold
Purchase Type For Sale
Square Footage 1,448 sqft
Price per Sqft $145
Subdivision Timbercrest
MLS Listing ID 1002150548
Sold Date 12/05/18
Style Contemporary
Bedrooms 3
Full Baths 2
Half Baths 1
HOA Fees $16/ann
HOA Y/N Y
Abv Grd Liv Area 1,448
Originating Board TREND
Year Built 1995
Annual Tax Amount $6,576
Tax Year 2018
Lot Size 5,310 Sqft
Acres 0.12
Lot Dimensions 45X118
Property Description
Back on Market. Buyer financing fell thru. This move-in ready townhouse in desirable Timbercrest has it all. This home features 3 bedrooms and 2.5 bathrooms. The upgrades to this home include Brazilian Teak hardwood floors throughout the entire main level. The powder room on the main level has been completely remodeled. The kitchen has been upgraded with granite countertops, cabinet detailing along with full stainless steel appliance package. The home has been professionally painted. Every window has professionally installed Hunter Douglas 2" window blinds. The walk out basement is finished along with a gas fireplace. There is an oversized deck off the kitchen with an electric retractable awning. The built-in sprinkler system helps keep the lawn in top condition. The concrete patio under the deck provides a 2nd area (shaded from sun). This house faces privacy woods in backyard. This home features a driveway for 3+ car parking along with a garage with electric door opener. The community features a tennis and basketball court. Close to Rt. 55, restaurants & shopping. Make your appointment today!
Location
State NJ
County Gloucester
Area Mantua Twp (20810)
Zoning RES
Rooms
Other Rooms Living Room, Dining Room, Primary Bedroom, Bedroom 2, Kitchen, Family Room, Bedroom 1, Attic
Basement Full, Outside Entrance
Interior
Interior Features Primary Bath(s), Butlers Pantry, Skylight(s), Ceiling Fan(s), Sprinkler System, Stall Shower, Kitchen - Eat-In
Hot Water Natural Gas
Heating Gas
Cooling Central A/C
Flooring Wood, Fully Carpeted, Tile/Brick
Fireplaces Number 1
Fireplaces Type Gas/Propane
Equipment Built-In Range, Oven - Self Cleaning, Dishwasher, Disposal, Built-In Microwave
Fireplace Y
Window Features Energy Efficient
Appliance Built-In Range, Oven - Self Cleaning, Dishwasher, Disposal, Built-In Microwave
Heat Source Natural Gas
Laundry Main Floor
Exterior
Exterior Feature Deck(s), Patio(s), Porch(es)
Parking Features Inside Access, Garage Door Opener
Garage Spaces 4.0
Fence Other
Utilities Available Cable TV
Amenities Available Tennis Courts
Water Access N
Accessibility None
Porch Deck(s), Patio(s), Porch(es)
Attached Garage 1
Total Parking Spaces 4
Garage Y
Building
Lot Description Corner
Story 2
Sewer Public Sewer
Water Public
Architectural Style Contemporary
Level or Stories 2
Additional Building Above Grade
Structure Type Cathedral Ceilings,9'+ Ceilings
New Construction N
Schools
School District Mantua Township Board Of Education
Others
HOA Fee Include Common Area Maintenance
Senior Community No
Tax ID 10-00198 01-00073
Ownership Fee Simple
Read Less

Bought with Christine L Kooistra • Premier Real Estate Corp.




