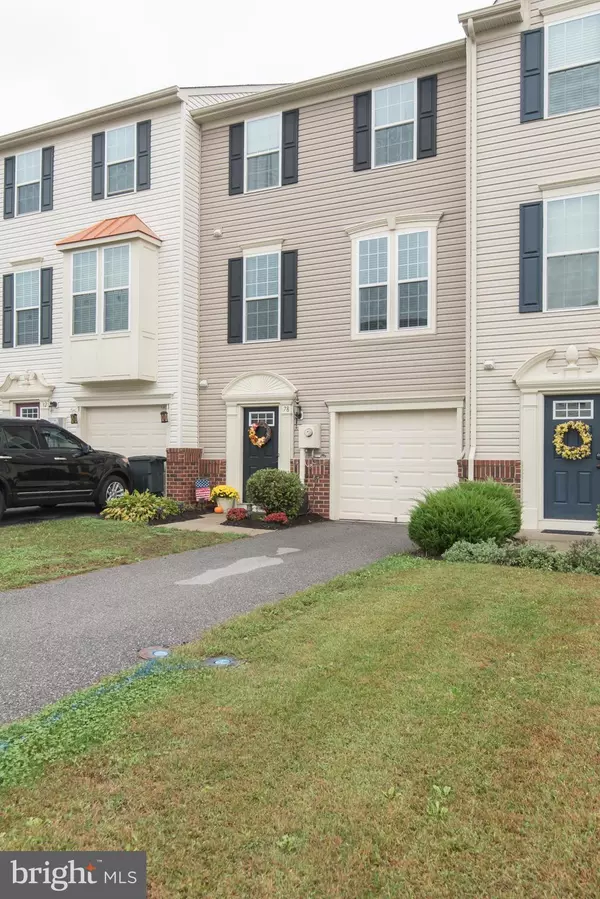For more information regarding the value of a property, please contact us for a free consultation.
78 CREEKSIDE CT Falling Waters, WV 25419
Want to know what your home might be worth? Contact us for a FREE valuation!

Our team is ready to help you sell your home for the highest possible price ASAP
Key Details
Sold Price $186,000
Property Type Townhouse
Sub Type Interior Row/Townhouse
Listing Status Sold
Purchase Type For Sale
Square Footage 2,424 sqft
Price per Sqft $76
Subdivision Brookfield
MLS Listing ID 1009926726
Sold Date 12/12/18
Style Contemporary
Bedrooms 3
Full Baths 2
Half Baths 2
HOA Fees $25/ann
HOA Y/N Y
Abv Grd Liv Area 2,424
Originating Board BRIGHT
Year Built 2013
Annual Tax Amount $1,126
Tax Year 2017
Lot Size 2,178 Sqft
Acres 0.05
Property Description
Immaculately Kept. Renovated. Brand New Carpets. This 3 Bedroom , 2 Full Baths And 2 Half Baths, Town Home Will Sale Fast! Unique And Charming Wall And Trim Accents! Main Level Recreation Room Has Beautiful Built In Unit And A Patio Door to The Fenced Back Yard. The Second Level Features An Open Floor Plan with Large Family Room, Gourmet Kitchen With Island, Breakfast Bar, & Dining Area That Looks Out To The Freshly Stained Deck With View Of The Fenced Back Yard & Common Space Behind. The Third Level Features Spacious Master Bedroom With Walk Closet, And The Master Bath With Large Shower. Bedroom Level Laundry In The Hall Way, Two Other Bedrooms And Guest Bath. This Home Comes With Private Community Access To Deep Water Potomac River Recreation Area, Play Ground and Boat Ramp! See The Virtual Tour For More Photos And Floor Plans.
Location
State WV
County Berkeley
Zoning 101
Interior
Interior Features Combination Kitchen/Dining, Crown Moldings, Family Room Off Kitchen, Floor Plan - Open, Kitchen - Island, Wainscotting, Other
Heating Heat Pump(s)
Cooling Central A/C
Equipment Built-In Microwave, Dishwasher, Disposal, Dryer - Electric, Oven/Range - Electric, Refrigerator, Washer, Water Heater
Fireplace N
Appliance Built-In Microwave, Dishwasher, Disposal, Dryer - Electric, Oven/Range - Electric, Refrigerator, Washer, Water Heater
Heat Source Electric
Laundry Upper Floor
Exterior
Amenities Available Boat Ramp, Picnic Area, Water/Lake Privileges
Water Access Y
Water Access Desc Boat - Powered,Canoe/Kayak,Fishing Allowed,Private Access,Swimming Allowed,Waterski/Wakeboard
Accessibility None
Garage N
Building
Story 3+
Foundation Slab
Sewer Public Sewer
Water Public
Architectural Style Contemporary
Level or Stories 3+
Additional Building Above Grade
New Construction N
Schools
Elementary Schools Marlowe
Middle Schools Spring Mills
High Schools Spring Mills
School District Berkeley County Schools
Others
Senior Community No
Tax ID 027J006500000000
Ownership Fee Simple
SqFt Source Assessor
Special Listing Condition Standard
Read Less

Bought with Saira L. Campbell • Century 21 Sterling Realty




