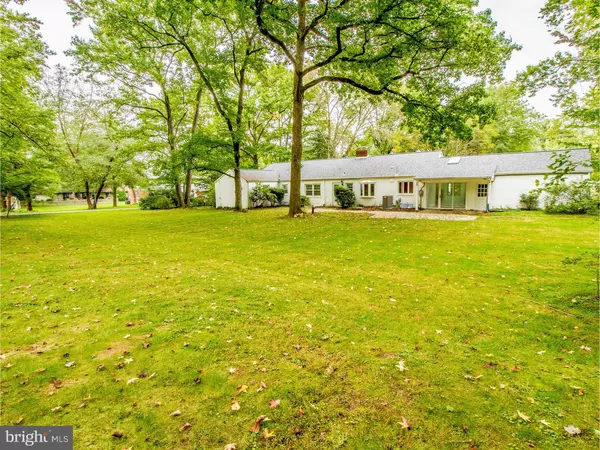For more information regarding the value of a property, please contact us for a free consultation.
1201 WARWICKSHIRE DR Wilmington, DE 19809
Want to know what your home might be worth? Contact us for a FREE valuation!

Our team is ready to help you sell your home for the highest possible price ASAP
Key Details
Sold Price $395,000
Property Type Single Family Home
Sub Type Detached
Listing Status Sold
Purchase Type For Sale
Square Footage 3,050 sqft
Price per Sqft $129
Subdivision Woodside Hills
MLS Listing ID 1008642376
Sold Date 12/18/18
Style Ranch/Rambler
Bedrooms 4
Full Baths 3
Half Baths 1
HOA Y/N N
Abv Grd Liv Area 3,050
Originating Board TREND
Year Built 1945
Annual Tax Amount $3,575
Tax Year 2017
Lot Size 0.960 Acres
Acres 0.96
Lot Dimensions 150X281
Property Description
Welcome to Woodside Hills, a sought after established neighborhood that sets itself apart with its mature trees, winding drives and large homes on spacious lots. This wonderful 4 bedroom, 3 full bath Ranch with finished lower level sits on a .96 acre lot. Recent renovations include a new roof, new windows and updates to all major systems. As you enter, to the left is the formal living room with curved archways and large windows letting in lots of light. Beyond the living room there's a spacious formal dining room with newly refinished hardwood floors and beautifully detailed mouldings. There is an office/den in the front of the home with custom built-in shelving. The large eat-in kitchen is updated with newer cabinetry, Wolf stove, stone countertops, recessed lighting and a walk-in pantry. The kitchen island offers seating and the adjacent sunroom is a perfect space for entertaining guests with skylights, vaulted ceiling and sliding glass doors to the private backyard patio. All 4 bedrooms, including the master bedroom are on the first floor. In the finished lower level, you will find a large family room, expansive closets and the 3rd full bathroom. The basement is endless with tons of unfinished storage space. The home has an oversized two-car garage. The entire property is lined with a professionally installed electric fence for Fido, which will convey with the property. Located within the popular Brandywine School District in North Wilmington, just off the Northern Delaware Greenway, within walking distance to Bellevue State Park. Nothing to do but to move in.
Location
State DE
County New Castle
Area Brandywine (30901)
Zoning NC15
Direction Northeast
Rooms
Other Rooms Living Room, Dining Room, Primary Bedroom, Bedroom 2, Bedroom 3, Kitchen, Family Room, Bedroom 1, Laundry, Other
Basement Full, Drainage System
Main Level Bedrooms 4
Interior
Interior Features Kitchen - Island, Butlers Pantry, Skylight(s), Ceiling Fan(s), Attic/House Fan, Kitchen - Eat-In
Hot Water Natural Gas
Heating Gas, Forced Air
Cooling Central A/C
Flooring Wood, Fully Carpeted, Tile/Brick
Fireplaces Number 1
Equipment Dishwasher, Disposal, Built-In Microwave
Fireplace Y
Window Features Energy Efficient
Appliance Dishwasher, Disposal, Built-In Microwave
Heat Source Natural Gas
Laundry Lower Floor
Exterior
Exterior Feature Patio(s)
Parking Features Garage - Front Entry
Garage Spaces 5.0
Water Access N
Roof Type Pitched
Accessibility None
Porch Patio(s)
Attached Garage 2
Total Parking Spaces 5
Garage Y
Building
Lot Description Corner
Story 1
Foundation Brick/Mortar
Sewer Public Sewer
Water Public
Architectural Style Ranch/Rambler
Level or Stories 1
Additional Building Above Grade
New Construction N
Schools
School District Brandywine
Others
Senior Community No
Tax ID 06-105.00-080
Ownership Fee Simple
SqFt Source Assessor
Special Listing Condition Standard
Read Less

Bought with Reid Hubbard • Century 21 Gold Key Realty




