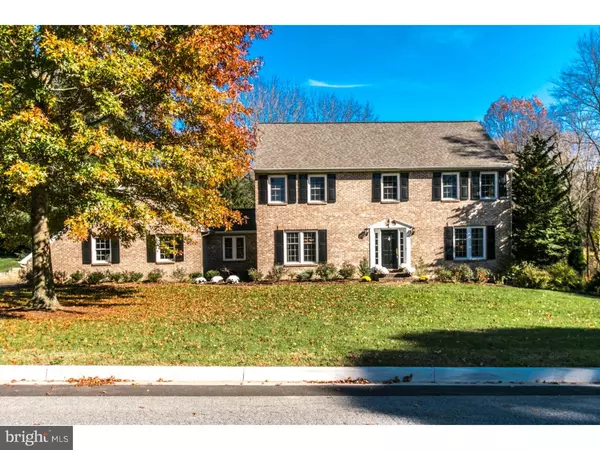For more information regarding the value of a property, please contact us for a free consultation.
213 TREE TOP LN Hockessin, DE 19707
Want to know what your home might be worth? Contact us for a FREE valuation!

Our team is ready to help you sell your home for the highest possible price ASAP
Key Details
Sold Price $481,000
Property Type Single Family Home
Sub Type Detached
Listing Status Sold
Purchase Type For Sale
Square Footage 2,775 sqft
Price per Sqft $173
Subdivision Tree Top Valley
MLS Listing ID DENC101064
Sold Date 12/21/18
Style Traditional
Bedrooms 4
Full Baths 2
Half Baths 1
HOA Y/N N
Abv Grd Liv Area 2,775
Originating Board TREND
Year Built 1987
Annual Tax Amount $4,478
Tax Year 2017
Lot Size 0.790 Acres
Acres 0.79
Lot Dimensions 210X199
Property Description
Enjoy superb comfort in this gracious Colonial that exudes elegance on a quiet cul-de-sac, conveniently located near the heart of Hockessin. You will recognize pride of ownership in its gleaming hardwood floors, decorative mouldings, pocket doors and numerous upgrades. Enter thru the marble Foyer to a traditional floor plan leading either to the large Living Room or to the pristine Dining Room. Straight thru, you will find a large oak Kitchen with granite countertops, hardwood floors, tile backsplash, undermount t.v., large sitting desk area and new Bosch dishwasher. The eat in area features a new Pella slider leading out to a large custom deck with Gazebo. There is an extra large Mud/Laundry Room and Powder Room, convenient upon entry from the 2-car Garage. The cozy Family Room has a gas fireplace and large bookcase available to stay with purchase. Upstairs there are four bedrooms with an updated Hall Bath. The Master Bedroom provides plenty of storage with a walk-in closet, and large Master Bath with soaking tub and shower. Great for relaxation or work, the partially-finished Basement has a built-in desk area and plenty of open storage and workshop space. Ready for any weather, this home features a whole-house backup generator, lawn irrigation system, water softener and double sump-pumps. During the warmer months why stay inside when you can be immediately refreshed or soothed with beautiful views off the deck or in the Gazebo by the thoughtfully planned gardens. Terraced from the rear of the property these gardens provide a transition between the natural wooded area and manicured lawn. There are also quaint paver walkways along the property which lend to beautiful viewing of many areas, all with minimal maintenance and a private feel of this nearly acre lot. Schedule your appointment today.
Location
State DE
County New Castle
Area Hockssn/Greenvl/Centrvl (30902)
Zoning NC21
Rooms
Other Rooms Living Room, Dining Room, Primary Bedroom, Bedroom 2, Bedroom 3, Kitchen, Family Room, Bedroom 1, Laundry, Other, Attic
Basement Full, Drainage System
Interior
Interior Features Primary Bath(s), Butlers Pantry, Ceiling Fan(s), Attic/House Fan, Sprinkler System, Stall Shower, Kitchen - Eat-In
Hot Water Electric
Heating Gas, Forced Air
Cooling Central A/C
Flooring Wood, Fully Carpeted, Tile/Brick, Marble
Fireplaces Number 1
Fireplaces Type Gas/Propane
Equipment Cooktop, Oven - Self Cleaning, Dishwasher, Disposal, Built-In Microwave
Fireplace Y
Window Features Replacement
Appliance Cooktop, Oven - Self Cleaning, Dishwasher, Disposal, Built-In Microwave
Heat Source Natural Gas
Laundry Main Floor
Exterior
Parking Features Built In, Garage Door Opener, Inside Access
Garage Spaces 5.0
Utilities Available Cable TV
Water Access N
Roof Type Pitched
Accessibility None
Attached Garage 2
Total Parking Spaces 5
Garage Y
Building
Lot Description Cul-de-sac, Level, Trees/Wooded, Front Yard, Rear Yard, SideYard(s)
Story 2
Sewer Public Sewer
Water Public
Architectural Style Traditional
Level or Stories 2
Additional Building Above Grade
New Construction N
Schools
School District Red Clay Consolidated
Others
Senior Community No
Tax ID 08-013.30-097
Ownership Fee Simple
SqFt Source Estimated
Acceptable Financing Conventional, VA, FHA 203(b)
Listing Terms Conventional, VA, FHA 203(b)
Financing Conventional,VA,FHA 203(b)
Special Listing Condition Standard
Read Less

Bought with Elin T Green • Beiler-Campbell Realtors-Avondale




