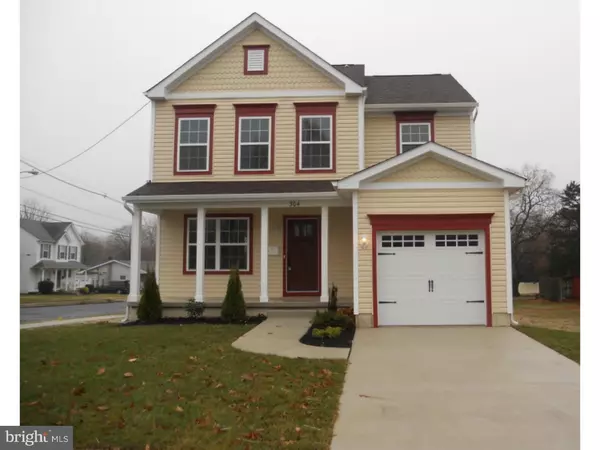For more information regarding the value of a property, please contact us for a free consultation.
304 LAKE AVE Glendora, NJ 08029
Want to know what your home might be worth? Contact us for a FREE valuation!

Our team is ready to help you sell your home for the highest possible price ASAP
Key Details
Sold Price $252,500
Property Type Single Family Home
Sub Type Detached
Listing Status Sold
Purchase Type For Sale
Square Footage 1,806 sqft
Price per Sqft $139
Subdivision None Available
MLS Listing ID NJCD202414
Sold Date 12/28/18
Style Colonial
Bedrooms 3
Full Baths 2
Half Baths 1
HOA Y/N N
Abv Grd Liv Area 1,806
Originating Board TREND
Year Built 2018
Annual Tax Amount $7,450
Tax Year 2018
Lot Size 6,250 Sqft
Acres 0.14
Lot Dimensions 50X125
Property Description
No details have been spared when it comes to this beautifully constructed 2 story Colonial. Home features laminate flooring in living room, dining room, kitchen and family room, dining room with bay window, kitchen with granite counter tops, stainless steel appliances, island, pantry, open view to family room with gas fireplace, half bath off of kitchen, upgraded antique bronze door hardware, rounded corner edges on walls, 1-car garage with epoxy painted floor, full unfinished basement with insulated, poured concrete walls, master bedroom with walk-in closet and full bath with glass doors and one piece shower stall, 3 nicely sized bedrooms, full bath in hall with one piece fiberglass bathtub, and so much more. Home includes Builder 10-year home warranty. Make your appointment today to see this home for yourself, you won't be disappointed!
Location
State NJ
County Camden
Area Gloucester Twp (20415)
Zoning RES
Rooms
Other Rooms Living Room, Dining Room, Primary Bedroom, Bedroom 2, Bedroom 3, Kitchen, Family Room, Bedroom 1, Attic
Basement Full, Unfinished
Interior
Interior Features Primary Bath(s), Kitchen - Island, Butlers Pantry, Ceiling Fan(s), Kitchen - Eat-In
Hot Water Natural Gas
Heating Gas, Forced Air
Cooling Central A/C
Flooring Fully Carpeted
Fireplaces Number 1
Fireplaces Type Gas/Propane
Equipment Built-In Range, Dishwasher, Disposal, Built-In Microwave
Fireplace Y
Window Features Energy Efficient
Appliance Built-In Range, Dishwasher, Disposal, Built-In Microwave
Heat Source Natural Gas
Laundry Basement
Exterior
Exterior Feature Deck(s), Porch(es)
Parking Features Inside Access
Garage Spaces 3.0
Utilities Available Cable TV
Water Access N
Roof Type Pitched,Shingle
Accessibility None
Porch Deck(s), Porch(es)
Attached Garage 1
Total Parking Spaces 3
Garage Y
Building
Lot Description Corner, Level, Open, Front Yard, Rear Yard, SideYard(s)
Story 2
Foundation Concrete Perimeter
Sewer Public Sewer
Water Public
Architectural Style Colonial
Level or Stories 2
Additional Building Above Grade
Structure Type Cathedral Ceilings
New Construction Y
Schools
High Schools Triton Regional
School District Black Horse Pike Regional Schools
Others
Senior Community No
Tax ID 15-01802-00004
Ownership Fee Simple
SqFt Source Assessor
Special Listing Condition Standard
Read Less

Bought with Steven Kempton • RE/MAX Community-Williamstown




