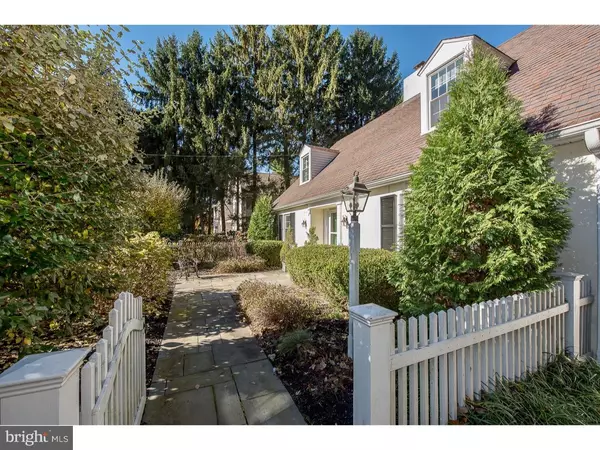For more information regarding the value of a property, please contact us for a free consultation.
3543 SAWMILL RD Newtown Square, PA 19073
Want to know what your home might be worth? Contact us for a FREE valuation!

Our team is ready to help you sell your home for the highest possible price ASAP
Key Details
Sold Price $525,000
Property Type Single Family Home
Sub Type Detached
Listing Status Sold
Purchase Type For Sale
Square Footage 2,276 sqft
Price per Sqft $230
Subdivision None Available
MLS Listing ID PADE101532
Sold Date 12/28/18
Style Cape Cod
Bedrooms 4
Full Baths 2
HOA Y/N N
Abv Grd Liv Area 2,276
Originating Board TREND
Year Built 1950
Annual Tax Amount $5,439
Tax Year 2018
Lot Size 0.933 Acres
Acres 0.93
Lot Dimensions 96X458
Property Description
Welcome to this surprisingly spacious Cape Cod style home nestled on a picturesque property with unobstructed golf course views. The interior of this home has been modified and updated throughout the years including new windows, new central air conditioning & new second floor bathroom. The first floor of the house has beautiful random width hardwood floors and an open floor plan which can be multi functional depending on your lifestyle. The second floor has three large bedrooms, a separate office/ play area and a laundry room and a recently remodeled full bathroom. Unlike many Cape Cod style homes this house has a full second floor which allows for more living space on the first floor or a Master bedroom suite. This home features a large basement with a very sizable finished space as well as an unfinished space perfect for storage or a work shop. One of the most desirable features of this property is the outdoor living space. Starting with the covered back porch which overlooks the pool area. Beyond the pool is a beautiful flat football field of a yard with unobstructed golf course views for as far as the eye can see. This is a wonderfully unique property with so much to offer, the possibilities are endless.
Location
State PA
County Delaware
Area Newtown Twp (10430)
Zoning R-10
Rooms
Other Rooms Living Room, Dining Room, Primary Bedroom, Bedroom 2, Bedroom 3, Kitchen, Family Room, Bedroom 1, Laundry, Attic
Basement Full
Main Level Bedrooms 1
Interior
Interior Features Ceiling Fan(s), Dining Area
Hot Water Oil
Heating Oil, Forced Air
Cooling Central A/C
Flooring Wood, Fully Carpeted, Tile/Brick
Fireplaces Number 1
Fireplaces Type Brick
Equipment Built-In Range, Dishwasher, Refrigerator, Built-In Microwave
Fireplace Y
Window Features Bay/Bow,Energy Efficient
Appliance Built-In Range, Dishwasher, Refrigerator, Built-In Microwave
Heat Source Oil
Laundry Upper Floor
Exterior
Exterior Feature Patio(s), Porch(es)
Parking Features Garage - Front Entry
Garage Spaces 5.0
Pool In Ground
Utilities Available Cable TV
Water Access N
View Golf Course
Roof Type Shingle
Accessibility None
Porch Patio(s), Porch(es)
Attached Garage 2
Total Parking Spaces 5
Garage Y
Building
Lot Description Flag, Level, Front Yard, Rear Yard
Story 1.5
Sewer Public Sewer
Water Public
Architectural Style Cape Cod
Level or Stories 1.5
Additional Building Above Grade
New Construction N
Schools
Elementary Schools Culbertson
High Schools Marple Newtown
School District Marple Newtown
Others
Senior Community No
Tax ID 30-00-02284-00
Ownership Fee Simple
SqFt Source Estimated
Acceptable Financing Conventional, VA, FHA 203(b)
Listing Terms Conventional, VA, FHA 203(b)
Financing Conventional,VA,FHA 203(b)
Special Listing Condition Standard
Read Less

Bought with Harrison Todd • BHHS Fox & Roach-Rosemont




